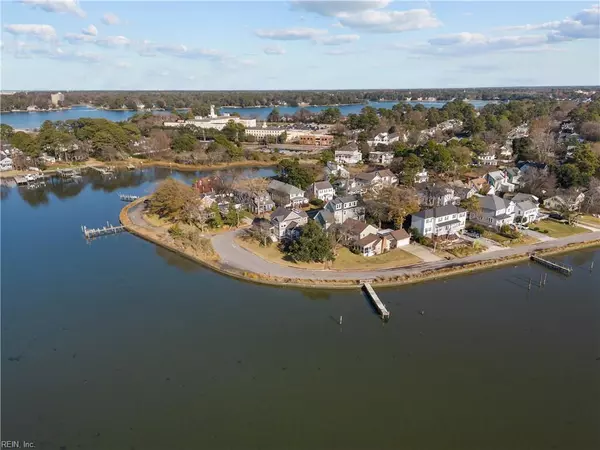$714,900
$714,900
For more information regarding the value of a property, please contact us for a free consultation.
4 Beds
3.5 Baths
3,237 SqFt
SOLD DATE : 01/22/2024
Key Details
Sold Price $714,900
Property Type Single Family Home
Sub Type Detached
Listing Status Sold
Purchase Type For Sale
Square Footage 3,237 sqft
Price per Sqft $220
Subdivision Larchmont
MLS Listing ID 10513650
Sold Date 01/22/24
Style Traditional,Transitional
Bedrooms 4
Full Baths 3
Half Baths 1
HOA Y/N No
Year Built 2012
Annual Tax Amount $8,000
Lot Size 5,706 Sqft
Property Description
Gorgeous custom-built home situated on an elevated lot in Larchmont; a wonderful waterfront neighborhood abutting the Lafayette River. Bright, airy, & light - oversized windows lend to the open concept coastal style living – a dream! Lovingly cared for & move-in ready boasting 2 family rooms, 4 beds, 3.5 baths plus a bonus space over the garage –use as a home office, yoga studio or play area! Enjoy a graciously sized kitchen w/ island, SS appliances, granite & walls of cabinets. Yes, those are oak floors! The Primary Bedroom offers 2 walk-in closets, separate shower/tub & double sinks. Laundry room conveniently located on the 2nd level. All full baths - custom tile showers & granite counters. Energy efficient w/ Nest zones on each floor. Enjoy the professionally landscaped backyard with Trex deck. Flood insurance $762/year - assumable! Short distance to Larchmont Library, Elizabeth River trails, Norfolk Yacht & Country Club! Minutes to CHKD, EVMS, ODU, Navy bases, and more!
Location
State VA
County Norfolk
Area 11 - West Norfolk
Zoning R-8
Rooms
Other Rooms Attic, Breakfast Area, Fin. Rm Over Gar, PBR with Bath, Porch
Interior
Interior Features Fireplace Gas-natural, Primary Sink-Double, Scuttle Access, Walk-In Attic, Walk-In Closet, Window Treatments
Hot Water Gas
Heating Heat Pump, Nat Gas, Programmable Thermostat, Zoned
Cooling Central Air, Zoned
Flooring Carpet, Ceramic, Wood
Fireplaces Number 1
Equipment Cable Hookup, Ceiling Fan, Gar Door Opener
Appliance Dishwasher, Disposal, Dryer, Microwave, Gas Range, Refrigerator, Washer
Exterior
Exterior Feature Deck, Inground Sprinkler
Garage Garage Att 1 Car, Driveway Spc
Garage Description 1
Fence Partial
Pool No Pool
Waterfront Description Not Waterfront
View River, Wooded
Roof Type Asphalt Shingle
Accessibility Handheld Showerhead, Low Pile Carpet
Parking Type Garage Att 1 Car, Driveway Spc
Building
Story 3.0000
Foundation Crawl
Sewer City/County
Water City/County
Schools
Elementary Schools Larchmont Elementary
Middle Schools Blair Middle
High Schools Maury
Others
Senior Community No
Ownership Simple
Disclosures Disclosure Statement
Special Listing Condition Disclosure Statement
Read Less Info
Want to know what your home might be worth? Contact us for a FREE valuation!

Our team is ready to help you sell your home for the highest possible price ASAP

© 2024 REIN, Inc. Information Deemed Reliable But Not Guaranteed
Bought with RE/MAX Alliance







