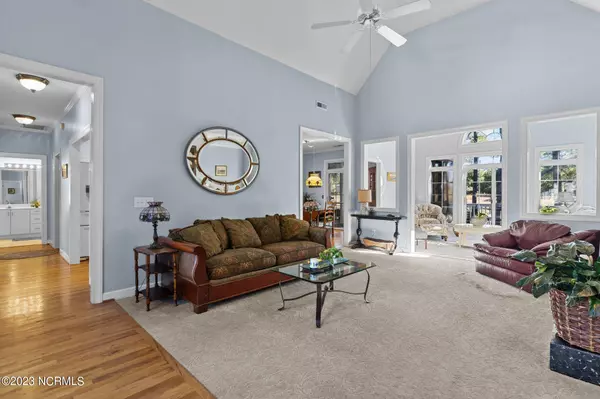$453,500
$459,900
1.4%For more information regarding the value of a property, please contact us for a free consultation.
3 Beds
2 Baths
2,254 SqFt
SOLD DATE : 01/23/2024
Key Details
Sold Price $453,500
Property Type Single Family Home
Sub Type Single Family Residence
Listing Status Sold
Purchase Type For Sale
Square Footage 2,254 sqft
Price per Sqft $201
Subdivision The Cape
MLS Listing ID 100410403
Sold Date 01/23/24
Style Wood Frame
Bedrooms 3
Full Baths 2
HOA Fees $700
HOA Y/N Yes
Originating Board North Carolina Regional MLS
Year Built 1996
Annual Tax Amount $1,836
Lot Size 0.273 Acres
Acres 0.27
Lot Dimensions 75 x 146 x 70 x 15 x 153 x 3
Property Description
Charming and low maintenance brick home, featuring 3 bedroom and 2 full bathrooms less than 2 miles as the crow flies to the beach. Natural light adorns this split floorplan home, boasting 9' ceilings, vaulted living area, and gas log fireplace. Spacious master suite has large soaking tub and sizable walk-in. Kitchen has granite counters and opens to both a bright sunroom and cozy screened-in porch, both of which overlook the fenced-in back yard. Property backs up to the old golf course, which is currently a natural area. Perfect over-sized garage for those in need of storage or extra hobby space and the driveway has plenty of room for family and guests alike.
Location
State NC
County New Hanover
Community The Cape
Zoning R-15
Direction From I40: head South, continue on Carolina Beach Rd. Turn Right on The Cape Blvd. Turn left on Lakeview Dr. Turn left on Bobby Jones Dr. House is on the right.
Rooms
Basement Crawl Space, None
Primary Bedroom Level Primary Living Area
Interior
Interior Features Mud Room, Master Downstairs, 9Ft+ Ceilings, Tray Ceiling(s), Vaulted Ceiling(s), Ceiling Fan(s), Walk-In Closet(s)
Heating Heat Pump, Electric
Cooling Central Air
Flooring Carpet, Tile, Wood
Window Features Blinds
Appliance Washer, Range, Microwave - Built-In, Dryer, Dishwasher
Exterior
Garage Concrete, Paved
Garage Spaces 2.0
Pool None
Utilities Available Community Water
Waterfront No
Waterfront Description None
Roof Type Architectural Shingle
Accessibility None
Porch Deck, Porch, Screened
Parking Type Concrete, Paved
Building
Lot Description Interior Lot
Story 1
Sewer Community Sewer
New Construction No
Others
Tax ID R08413-007-009-000
Acceptable Financing Cash, Conventional, FHA, USDA Loan, VA Loan
Listing Terms Cash, Conventional, FHA, USDA Loan, VA Loan
Special Listing Condition None
Read Less Info
Want to know what your home might be worth? Contact us for a FREE valuation!

Our team is ready to help you sell your home for the highest possible price ASAP








