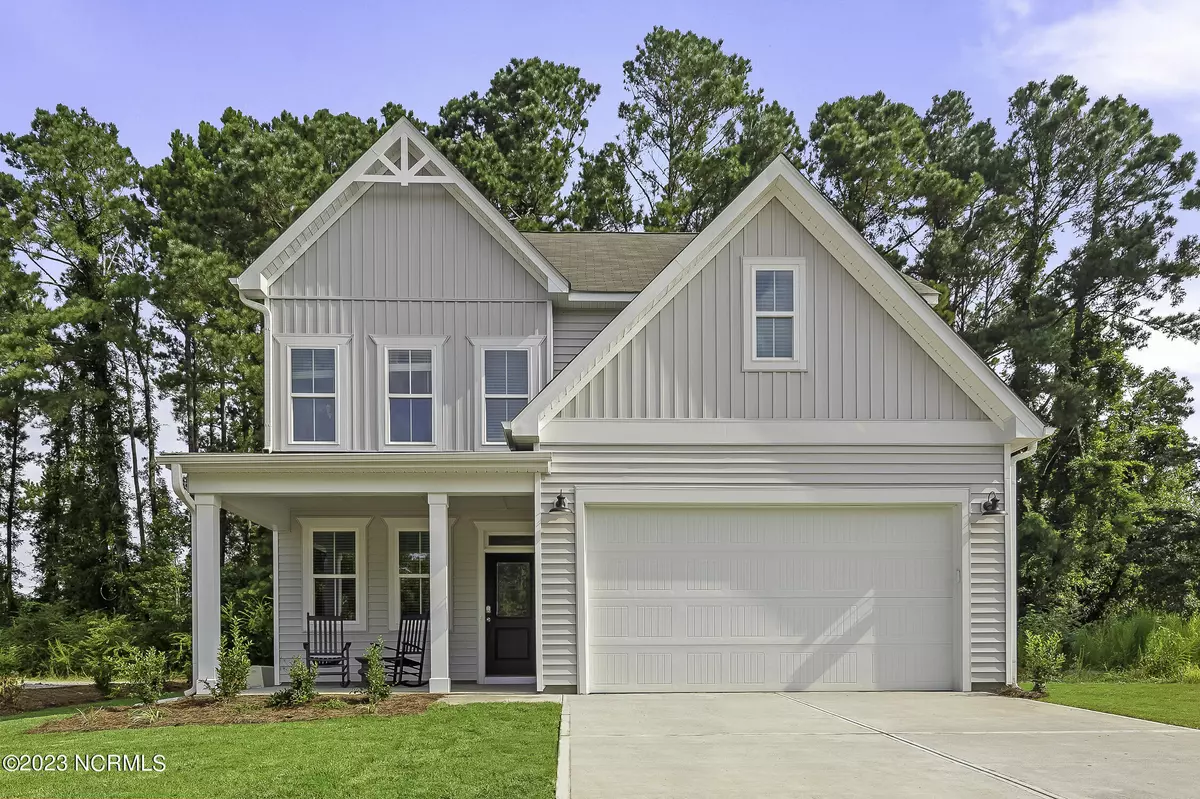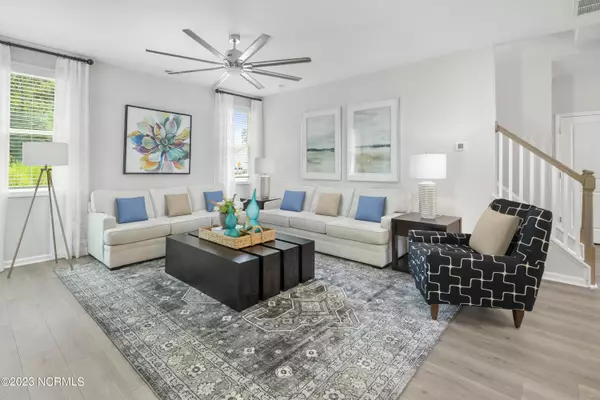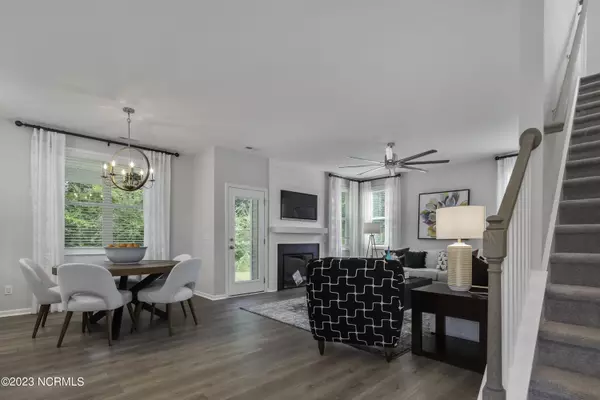$414,990
$409,990
1.2%For more information regarding the value of a property, please contact us for a free consultation.
3 Beds
3 Baths
2,339 SqFt
SOLD DATE : 01/23/2024
Key Details
Sold Price $414,990
Property Type Single Family Home
Sub Type Single Family Residence
Listing Status Sold
Purchase Type For Sale
Square Footage 2,339 sqft
Price per Sqft $177
Subdivision Colbert Place
MLS Listing ID 100392665
Sold Date 01/23/24
Style Wood Frame
Bedrooms 3
Full Baths 2
Half Baths 1
HOA Fees $600
HOA Y/N Yes
Originating Board North Carolina Regional MLS
Year Built 2023
Lot Size 6,511 Sqft
Acres 0.15
Lot Dimensions 62 x 116 x 62 x 104
Property Description
MODEL HOME UP FOR GRABS! Loaded with upgrades. ''AS IS'' condition. Only Warranty will be Structural through 2-10 HBW until 8/31/2031.
The Finley is a beautiful open-concept fully-functional floor plan with a designated office space, traditional dining room, beautiful white kitchen with black leather granite, tiered cabinetry with crown molding, slow close drawers, upgraded single-basin sink, pantry AND ALL APPLIANCES including fridge included! The living room includes a 3-piece slate surround fireplace with mantel and a floor to ceiling shiplap wall behind. The outdoor oasis features a large covered patio with fan and a perfect-size yard for kids and pets to run around! The 2nd floor laundry room is completely upgraded including a sink with under cabinets and quartz countertops, upper cabinets above the washer & dryer and INCLUDED APPLIANCES! The best part about this floor plan - the unfinished 600 sq. ft 3rd floor perfect for storage, fitness equipment, a pool table and more!
[Finley]
Location
State NC
County Brunswick
Community Colbert Place
Zoning R6
Direction From Wilmington, travel west on BUS 17/US 76 approx 8 miles. Use the left lane to take the exit toward Leland. Turn left onto Mt Misery Rd NE for 500 ft and continue onto Lanvale Rd. In approx 1/2 mile turn left onto Colbert Pl Dr.
Rooms
Basement None
Primary Bedroom Level Non Primary Living Area
Interior
Interior Features Whirlpool, Kitchen Island, 9Ft+ Ceilings, Tray Ceiling(s), Ceiling Fan(s), Pantry, Walk-In Closet(s)
Heating Electric, Heat Pump
Cooling Central Air
Flooring Carpet, Laminate, Tile
Window Features Blinds
Appliance Washer, Stove/Oven - Electric, Refrigerator, Microwave - Built-In, Dryer, Disposal, Dishwasher
Laundry Hookup - Dryer, Washer Hookup
Exterior
Garage Concrete
Garage Spaces 2.0
Waterfront No
Roof Type Shingle
Porch Covered, Porch
Parking Type Concrete
Building
Story 3
Foundation Slab
Sewer Municipal Sewer
Water Municipal Water
New Construction Yes
Others
Tax ID 029ib002
Acceptable Financing Cash, Conventional, FHA, USDA Loan, VA Loan
Listing Terms Cash, Conventional, FHA, USDA Loan, VA Loan
Special Listing Condition None
Read Less Info
Want to know what your home might be worth? Contact us for a FREE valuation!

Our team is ready to help you sell your home for the highest possible price ASAP








