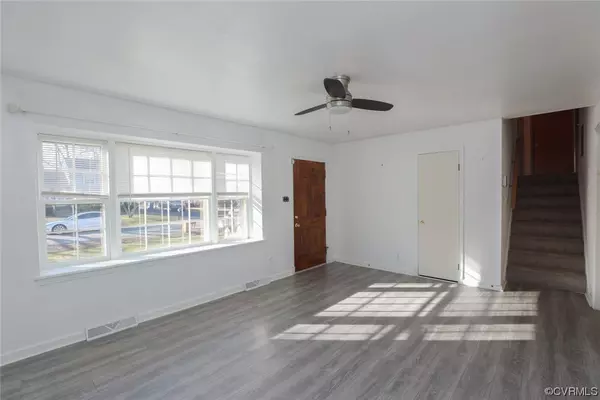$280,000
$240,000
16.7%For more information regarding the value of a property, please contact us for a free consultation.
3 Beds
2 Baths
1,646 SqFt
SOLD DATE : 01/25/2024
Key Details
Sold Price $280,000
Property Type Single Family Home
Sub Type Single Family Residence
Listing Status Sold
Purchase Type For Sale
Square Footage 1,646 sqft
Price per Sqft $170
Subdivision Marlboro
MLS Listing ID 2400834
Sold Date 01/25/24
Style Tri-Level
Bedrooms 3
Full Baths 1
Half Baths 1
Construction Status Actual
HOA Y/N No
Year Built 1966
Annual Tax Amount $2,143
Tax Year 2023
Lot Size 0.292 Acres
Acres 0.292
Property Description
This charming property is suitable for both first-time homebuyers and investors. The interior features new carpeting in all bedrooms and the family room, as well as vinyl plank flooring. The eat-in kitchen is perfect for casual dining, and there's a screened side porch that leads to a wood deck, providing a lovely outdoor space. The property includes a utility room with washer/dryer hookups and a convenient workbench with cabinet storage. The family room boasts a cozy fireplace, creating a warm and inviting atmosphere. Bedroom #3 offers additional storage access. The downstairs area is equipped with a half bath for added convenience, while the full bath upstairs provides ample space for the residents. The detached one-car garage comes with overhead storage and a workbench, offering both parking and a functional workspace.
Overall, this property combines practical features with a comfortable layout, making it an appealing option for those looking to make it their home or for investors seeking a valuable asset. The combination of new carpeting, vinyl plank flooring, and the various amenities make this property a versatile and attractive choice.
Location
State VA
County Chesterfield
Community Marlboro
Area 54 - Chesterfield
Direction VA-150 South; Exit on US-360 W/Hull Street Rd, Left on Goodes Bridge Rd ; Left on Elk Rd; Right on Lancers Blvd; Left on Commander Rd; Destination on Left
Interior
Interior Features Ceiling Fan(s), Eat-in Kitchen, Fireplace, Laminate Counters
Heating Electric, Heat Pump
Cooling Central Air
Flooring Carpet, Laminate, Tile
Fireplaces Number 1
Fireplaces Type Masonry
Fireplace Yes
Appliance Dishwasher, Electric Cooking, Electric Water Heater, Refrigerator, Stove
Laundry Washer Hookup, Dryer Hookup
Exterior
Exterior Feature Deck, Porch, Paved Driveway
Garage Detached
Garage Spaces 1.0
Fence Chain Link, Fenced, Partial
Pool None
Waterfront No
Roof Type Composition
Topography Level
Porch Front Porch, Screened, Side Porch, Deck, Porch
Parking Type Driveway, Detached, Garage, Garage Door Opener, Off Street, Paved
Garage Yes
Building
Lot Description Level
Story 2
Foundation Slab
Sewer Public Sewer
Water Public
Architectural Style Tri-Level
Level or Stories Two, Multi/Split
Structure Type Aluminum Siding,Brick,Drywall,Frame
New Construction No
Construction Status Actual
Schools
Elementary Schools Chalkley
Middle Schools Providence
High Schools Manchester
Others
Tax ID 769-69-62-00-000-000
Ownership Individuals
Financing Cash
Read Less Info
Want to know what your home might be worth? Contact us for a FREE valuation!

Our team is ready to help you sell your home for the highest possible price ASAP

Bought with Long & Foster REALTORS 23







