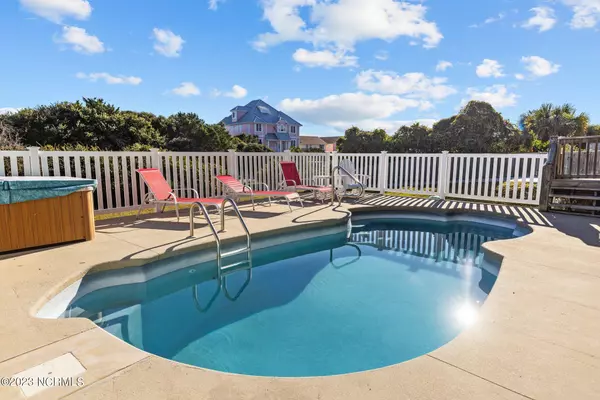$1,400,000
$1,520,130
7.9%For more information regarding the value of a property, please contact us for a free consultation.
4 Beds
4 Baths
2,305 SqFt
SOLD DATE : 01/26/2024
Key Details
Sold Price $1,400,000
Property Type Single Family Home
Sub Type Single Family Residence
Listing Status Sold
Purchase Type For Sale
Square Footage 2,305 sqft
Price per Sqft $607
Subdivision Deer Horn Dunes
MLS Listing ID 100412028
Sold Date 01/26/24
Style Wood Frame
Bedrooms 4
Full Baths 4
HOA Y/N No
Originating Board North Carolina Regional MLS
Year Built 2003
Lot Size 10,324 Sqft
Acres 0.24
Lot Dimensions 76 x 142 x 76 x 129
Property Description
Spectacular, beautiful blue, ocean views on a private 2nd row setting and easy beach access are just a few reasons you'll want to make this your family beach home. Large in-ground pool, hot tub, enclosed out door shower great you as you enter the driveway. Ground level entry door opens up to a game room, a bunk room, a full bath, and access to a large double garage. Second level features a principle bedroom suite with walk-in closet, 2nd and 3rd bedroom, a hall bath, and a laundry closet. Top level opens up to a great room with a large living area with gas log fireplace to take off a chill on a brisk winter day, an open dining area, and a kitchen with additional seating and kitchen bar; plus, a 4th bedroom and a 4th full bath. All 3 levels enjoy decks across the front of the home. Home conveys fully furnished excluding items in owners closets and garage. Solid rental investment with over $90,000 in gross rents for 2023. Exceptionally maintained by original owners is a nice benefit!
Location
State NC
County Carteret
Community Deer Horn Dunes
Zoning R20
Direction Emerald Dr to Coast Guard Rd; Coast Guard Rd to Deer Horn Dr and turn left; Deer Horn Dr to Ocean Dr and turn right; 3rd house on right.
Rooms
Primary Bedroom Level Non Primary Living Area
Interior
Interior Features Kitchen Island, 9Ft+ Ceilings, Ceiling Fan(s), Furnished, Reverse Floor Plan, Walk-in Shower, Walk-In Closet(s)
Heating Heat Pump, Fireplace Insert, Fireplace(s), Electric
Flooring Carpet, Tile, Wood
Fireplaces Type Gas Log
Fireplace Yes
Window Features Thermal Windows,Blinds
Appliance Washer, Refrigerator, Range, Microwave - Built-In, Dryer, Dishwasher
Laundry Laundry Closet, In Hall
Exterior
Exterior Feature Outdoor Shower, Gas Grill
Garage Concrete, Off Street, On Site, Paved
Garage Spaces 2.0
Pool In Ground
Waterfront No
Waterfront Description Second Row
View Ocean
Roof Type Shingle,Composition
Porch Open, Covered, Deck
Parking Type Concrete, Off Street, On Site, Paved
Building
Lot Description Front Yard
Story 3
Foundation Combination, Other, Slab
Sewer Septic On Site
Water Municipal Water
Structure Type Outdoor Shower,Gas Grill
New Construction No
Others
Tax ID 538313243799000
Acceptable Financing Cash, Conventional
Listing Terms Cash, Conventional
Special Listing Condition None
Read Less Info
Want to know what your home might be worth? Contact us for a FREE valuation!

Our team is ready to help you sell your home for the highest possible price ASAP








