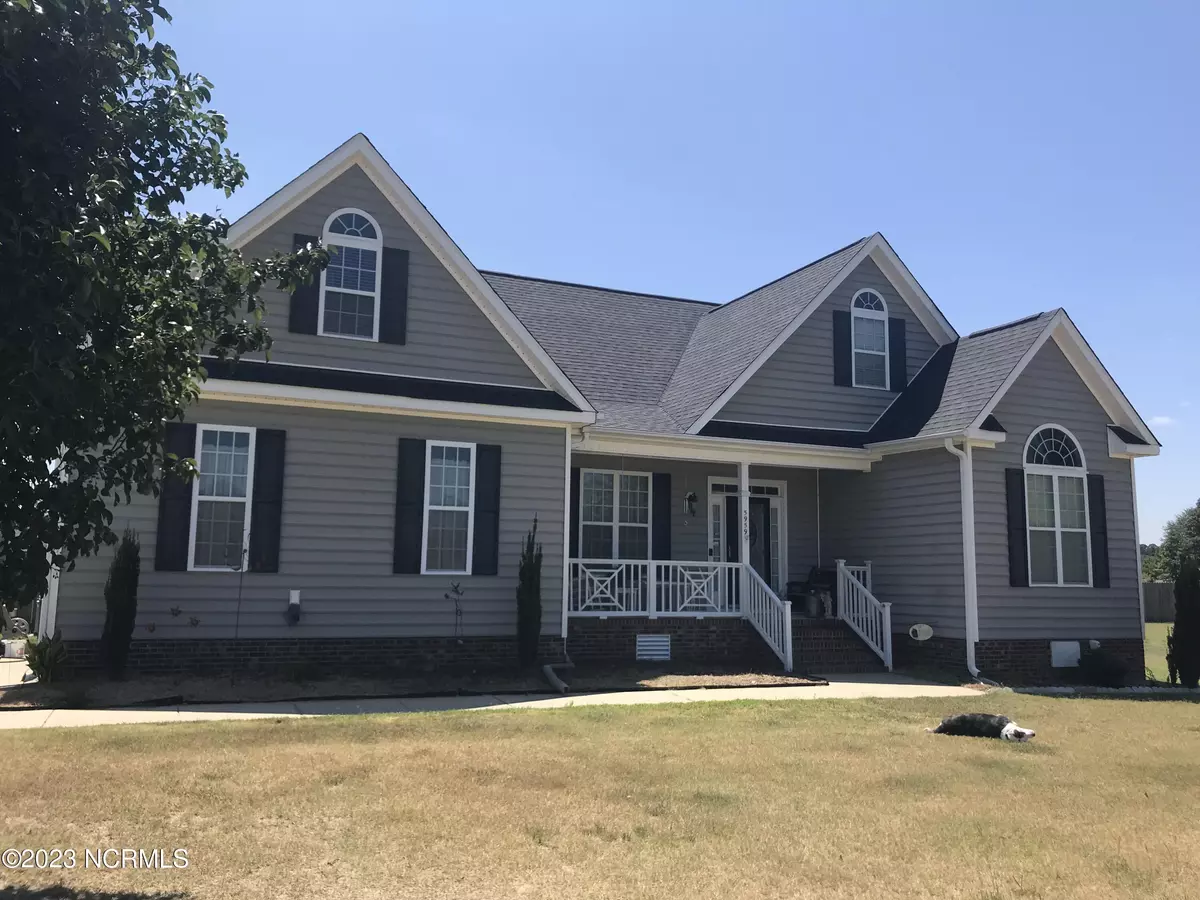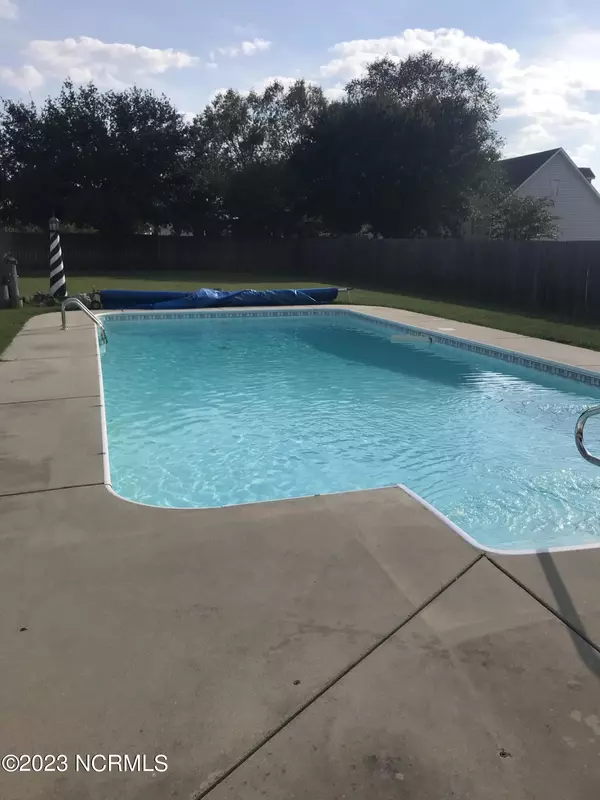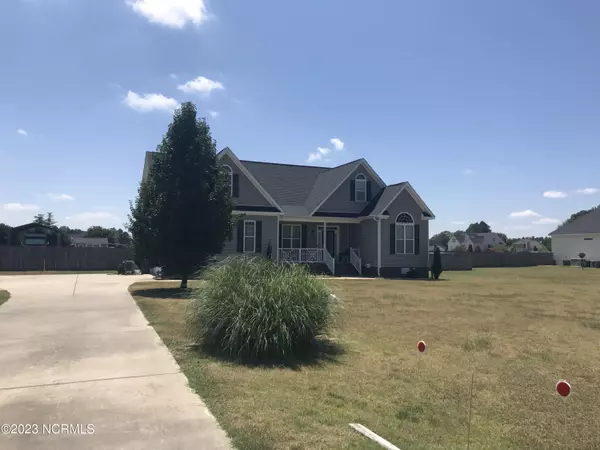$414,000
$419,000
1.2%For more information regarding the value of a property, please contact us for a free consultation.
4 Beds
3 Baths
2,236 SqFt
SOLD DATE : 01/26/2024
Key Details
Sold Price $414,000
Property Type Single Family Home
Sub Type Single Family Residence
Listing Status Sold
Purchase Type For Sale
Square Footage 2,236 sqft
Price per Sqft $185
Subdivision Sherwin Downs
MLS Listing ID 100409513
Sold Date 01/26/24
Style Wood Frame
Bedrooms 4
Full Baths 3
HOA Y/N No
Originating Board North Carolina Regional MLS
Year Built 2010
Annual Tax Amount $1,853
Lot Size 1.000 Acres
Acres 1.0
Lot Dimensions 166 X 263
Property Description
Beautiful 3 bedroom/3 bath home sits on 1 acre in the Sherwin Downs Subdivision. First floor master with a walk in closet. The FROG 9(finished room over garage) is a perfect 500 sq ft MIL suite with a walk in shower. The inground swimming pool has a saltwater system. Porch & deck to enjoy the views. New Roof in 2023, large attic space with partial flooring. Transfer switch for generator, 2 car garage W/3 car parking in the driveway.
Location
State NC
County Wilson
Community Sherwin Downs
Zoning residential
Direction Hwy 264, Right on Lamm Road, Left on Countryside Road, house is on the Left
Location Details Mainland
Rooms
Other Rooms Shed(s)
Basement Crawl Space
Primary Bedroom Level Primary Living Area
Interior
Interior Features Foyer, Generator Plug, Tray Ceiling(s), Vaulted Ceiling(s), Ceiling Fan(s), Pantry, Walk-in Shower, Eat-in Kitchen, Walk-In Closet(s)
Heating Gas Pack, Heat Pump, Natural Gas
Cooling Central Air
Flooring Carpet, Laminate, Tile, Wood
Fireplaces Type Gas Log
Fireplace Yes
Window Features Thermal Windows,Storm Window(s)
Appliance Stove/Oven - Gas, Refrigerator, Microwave - Built-In, Disposal, Dishwasher
Laundry Hookup - Dryer, In Hall, Washer Hookup
Exterior
Exterior Feature Shutters - Functional
Garage Paved
Garage Spaces 2.0
Pool In Ground
Utilities Available Natural Gas Connected
Waterfront No
Roof Type Composition
Porch Deck, Patio
Parking Type Paved
Building
Story 2
Entry Level One
Sewer Septic On Site
Water Well
Structure Type Shutters - Functional
New Construction No
Others
Tax ID 2783-96-2385.000
Acceptable Financing Cash, Conventional, FHA, VA Loan
Listing Terms Cash, Conventional, FHA, VA Loan
Special Listing Condition None
Read Less Info
Want to know what your home might be worth? Contact us for a FREE valuation!

Our team is ready to help you sell your home for the highest possible price ASAP








