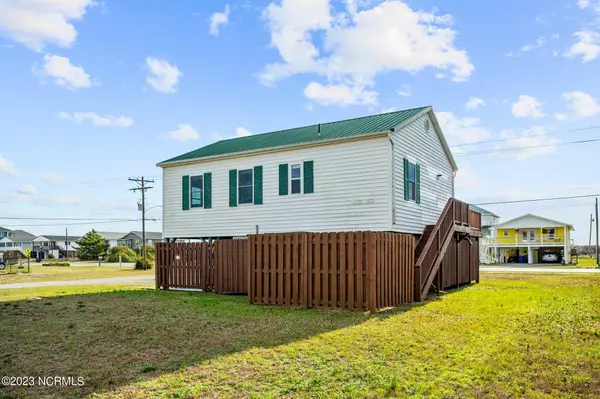$470,000
$489,900
4.1%For more information regarding the value of a property, please contact us for a free consultation.
3 Beds
1 Bath
825 SqFt
SOLD DATE : 01/26/2024
Key Details
Sold Price $470,000
Property Type Single Family Home
Sub Type Single Family Residence
Listing Status Sold
Purchase Type For Sale
Square Footage 825 sqft
Price per Sqft $569
Subdivision Old Settlers Beach
MLS Listing ID 100412902
Sold Date 01/26/24
Style Wood Frame
Bedrooms 3
Full Baths 1
HOA Y/N No
Originating Board North Carolina Regional MLS
Year Built 1972
Annual Tax Amount $3,639
Lot Size 7,405 Sqft
Acres 0.17
Lot Dimensions 59' X 120' X 60' X 120'
Property Description
FULLY RENOVATED in 2022, this 3BR/1BA home is ideally located in Surf City, two blocks from the nearest public beach access and just minutes from everything Surf City has to offer. The entire interior has been fully updated to include brand new cabinets, granite countertops, all new appliances, tiled walk in shower, LVP flooring throughout, and fresh paint. Ample light in all rooms, allowing beautiful views of the island. Sit on the large front deck and take in the sunrise while sipping your morning coffee. Underneath the house is a cozy bar hangout, perfect for those vacation nights. Outdoor shower installed to rinse off after a day at the beach. Property is coming furnished with few exceptions. This house is move-in ready for anyone ready to enjoy island living. Come check it out!
Location
State NC
County Onslow
Community Old Settlers Beach
Zoning MHS
Direction From Surf City, drive north on N. New River Dr. Turn Left on 4th St. House is on the left.
Rooms
Primary Bedroom Level Primary Living Area
Interior
Interior Features Master Downstairs
Heating Electric, Heat Pump
Cooling Central Air
Flooring LVT/LVP
Fireplaces Type None
Fireplace No
Window Features Blinds
Appliance Washer, Stove/Oven - Electric, Refrigerator, Microwave - Built-In, Dryer, Dishwasher, Bar Refrigerator
Laundry Hookup - Dryer, Laundry Closet, Washer Hookup
Exterior
Exterior Feature Outdoor Shower
Garage Off Street
Waterfront No
Roof Type Metal
Porch Deck
Parking Type Off Street
Building
Lot Description Corner Lot
Story 1
Foundation Other
Sewer Municipal Sewer
Water Municipal Water
Structure Type Outdoor Shower
New Construction No
Others
Tax ID 801-131
Acceptable Financing Cash, Conventional, FHA, VA Loan
Listing Terms Cash, Conventional, FHA, VA Loan
Special Listing Condition None
Read Less Info
Want to know what your home might be worth? Contact us for a FREE valuation!

Our team is ready to help you sell your home for the highest possible price ASAP








