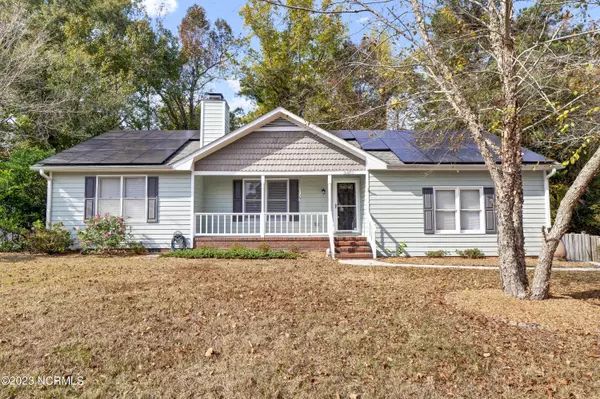$325,000
$334,000
2.7%For more information regarding the value of a property, please contact us for a free consultation.
3 Beds
2 Baths
1,297 SqFt
SOLD DATE : 01/26/2024
Key Details
Sold Price $325,000
Property Type Single Family Home
Sub Type Single Family Residence
Listing Status Sold
Purchase Type For Sale
Square Footage 1,297 sqft
Price per Sqft $250
Subdivision Summerfield
MLS Listing ID 100414849
Sold Date 01/26/24
Style Wood Frame
Bedrooms 3
Full Baths 2
HOA Y/N No
Originating Board North Carolina Regional MLS
Year Built 1991
Lot Size 0.269 Acres
Acres 0.27
Lot Dimensions 105 x 101 x 104 x 124
Property Description
This adorable 3 bedroom and 2 bath home is in the Summerfield Neighborhood where location is everything! Close to Wrightsville Beach, Mayfaire Town Center, shopping, restaurants and local schools. The home sits on just over a quarter of an acre lot that provides a back yard with privacy. The Open floor plan invites you into the main living area with hardwood floors, updated kitchen with stainless appliances, fireplace and vaulted ceiling in the living room. Nice size master suite with walk in closet, garden tub and stand-up shower. The split floor plan has bedrooms 2 and 3 on the opposite side of the home. Enjoy the outdoors on the good size front porch, grilling and relaxing on the nice size back deck or the 13 x 10 screened porch. One car garage and a good amount of off-street parking. Recently installed solar panels will convey as well, don't miss your opportunity on this one.
Location
State NC
County New Hanover
Community Summerfield
Zoning R-10
Direction North on Market Street, left onto Green Meadows Drive, left onto Strawfield Drive and home is on the left.
Rooms
Basement Crawl Space, None
Primary Bedroom Level Primary Living Area
Interior
Interior Features Ceiling Fan(s), Eat-in Kitchen
Heating Heat Pump, Electric, Forced Air
Cooling Central Air
Flooring Carpet, Tile, Wood
Window Features Blinds
Appliance Stove/Oven - Electric, Refrigerator, Microwave - Built-In, Dishwasher
Laundry In Garage
Exterior
Garage Attached, Off Street, Paved
Garage Spaces 1.0
Pool None
Waterfront No
Roof Type Shingle
Porch Deck, Porch, Screened
Parking Type Attached, Off Street, Paved
Building
Story 1
Sewer Municipal Sewer
Water Municipal Water
New Construction No
Others
Tax ID R04314-009-015-000
Acceptable Financing Cash, Conventional
Listing Terms Cash, Conventional
Special Listing Condition None
Read Less Info
Want to know what your home might be worth? Contact us for a FREE valuation!

Our team is ready to help you sell your home for the highest possible price ASAP








