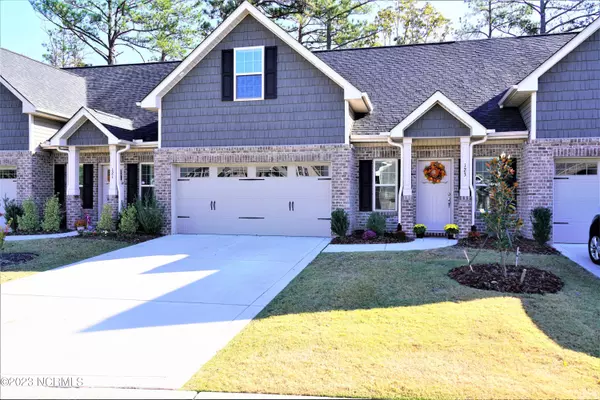$369,500
$379,000
2.5%For more information regarding the value of a property, please contact us for a free consultation.
3 Beds
3 Baths
2,023 SqFt
SOLD DATE : 01/08/2024
Key Details
Sold Price $369,500
Property Type Townhouse
Sub Type Townhouse
Listing Status Sold
Purchase Type For Sale
Square Footage 2,023 sqft
Price per Sqft $182
Subdivision Royal Oak
MLS Listing ID 100412892
Sold Date 01/08/24
Bedrooms 3
Full Baths 2
Half Baths 1
HOA Fees $1,350
HOA Y/N Yes
Originating Board North Carolina Regional MLS
Year Built 2021
Property Description
Location, location, location!! Beautiful townhome centrally located in Moore County. Home is located .8 miles to downtown Southern Pines, 1 mile from the Village of Pinehurst, 7 miles to Carthage, 1.0 miles to First Health Hospital and 45 minutes to Fort Liberty. Harris Teeter and Lowes right around the corner. The home has an open concept with 3 bedrooms, 2.5 baths and a bonus room!! Primary bedroom located downstairs and 2 secondary bedrooms located upstairs plus the bonus room. Primary bathroom has a large tiled shower with double vanity. Guest bathroom upstairs also has a double vanity. Kitchen with granite countertops, white cabinets, SS appliances and kitchen island. Lots of storage in the house with nice size closets. Primary bedroom has two closets. Patio for grilling!! Great second home for the golf lovers!!!
Location
State NC
County Moore
Community Royal Oak
Zoning A1A Residential
Direction Rt 211, Murdocksville Rd, left on Niblick - GPS
Rooms
Primary Bedroom Level Primary Living Area
Interior
Interior Features Kitchen Island, Master Downstairs, Vaulted Ceiling(s), Ceiling Fan(s)
Heating Heat Pump, Electric
Flooring LVT/LVP, Carpet, Tile
Fireplaces Type None
Fireplace No
Window Features Storm Window(s),Blinds
Appliance Washer, Refrigerator, Range, Microwave - Built-In, Dryer, Dishwasher
Laundry Hookup - Dryer, Washer Hookup
Exterior
Garage Paved
Garage Spaces 2.0
Utilities Available Community Water
Waterfront No
Roof Type Architectural Shingle
Porch Patio
Parking Type Paved
Building
Story 2
Foundation Slab
Sewer Community Sewer
New Construction No
Others
Tax ID 20200192
Acceptable Financing Cash, Conventional, FHA, VA Loan
Listing Terms Cash, Conventional, FHA, VA Loan
Special Listing Condition None
Read Less Info
Want to know what your home might be worth? Contact us for a FREE valuation!

Our team is ready to help you sell your home for the highest possible price ASAP








