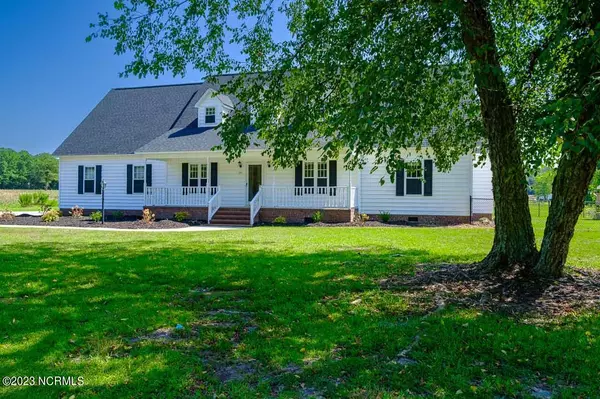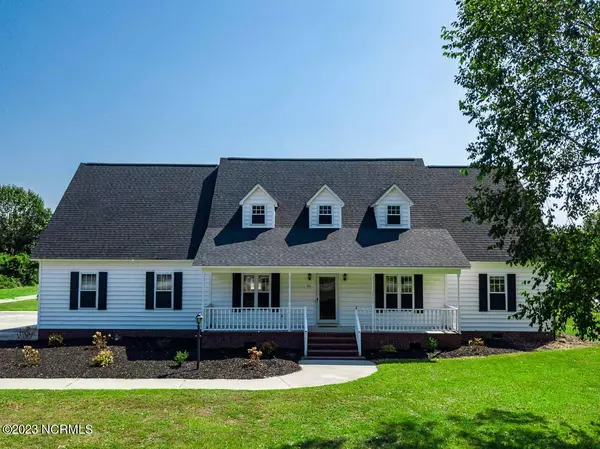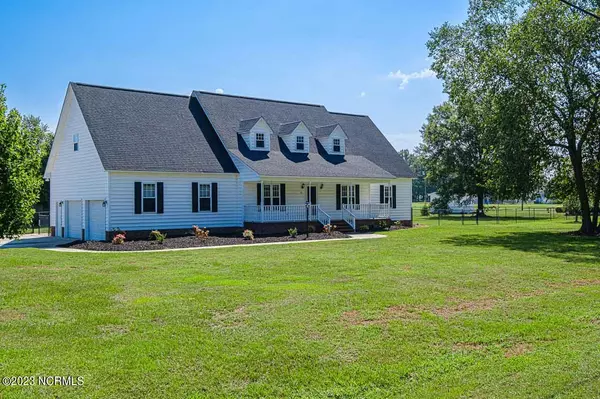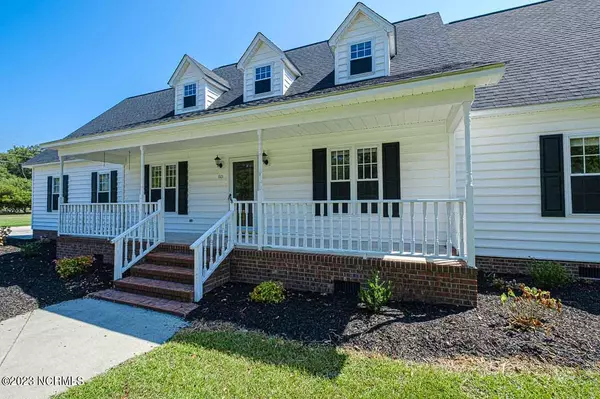$328,000
$328,000
For more information regarding the value of a property, please contact us for a free consultation.
3 Beds
3 Baths
3,120 SqFt
SOLD DATE : 01/30/2024
Key Details
Sold Price $328,000
Property Type Single Family Home
Sub Type Single Family Residence
Listing Status Sold
Purchase Type For Sale
Square Footage 3,120 sqft
Price per Sqft $105
Subdivision Not In Subdivision
MLS Listing ID 100406388
Sold Date 01/30/24
Style Wood Frame
Bedrooms 3
Full Baths 2
Half Baths 1
HOA Y/N No
Originating Board North Carolina Regional MLS
Year Built 1994
Lot Size 0.940 Acres
Acres 0.94
Property Description
This home is a must see for any family looking for a large home with additional potential. Located on a little less than 1 acre lot this home is move ready. Spacious rooms and an open floor plan makes this home very family friendly but also has a cozy feel to it. Kitchen has beautiful solid surface countertops. Fresh paint and new flooring adds to the comfy look and feel that most families seek. Private first floor master with walk in closet and private bath gives you that privacy that we all need. Second floor offers a huge, huge area that can be a rec room or anything that your mind can imagine. With a little effort it could be made into 2 additional LARGE bedrooms if needed. Step out of the family room onto the rear deck surrounded by chain link fencing. Oh don't forget about the large front porch for those wound down evenings. Just a hop, skip and a jump between Goldsboro and Kinston. This Seller is offering a $4000 use a you choose incentive to Buyer.
Location
State NC
County Lenoir
Community Not In Subdivision
Zoning R18
Direction From Kinston traveling west on Hwy 70 go past Evans Ford until you reach the 903 overpass and make a right onto Hwy 903/Caswell Street. Travel 1/8 of a mile and the home will be on your right.
Location Details Mainland
Rooms
Other Rooms See Remarks
Primary Bedroom Level Primary Living Area
Interior
Interior Features Master Downstairs, Ceiling Fan(s), Pantry, Walk-in Shower
Heating Heat Pump, Electric
Cooling Central Air
Appliance Vent Hood, Stove/Oven - Electric, Refrigerator, Dishwasher
Laundry Inside
Exterior
Garage Concrete
Garage Spaces 2.0
Utilities Available Community Water
Waterfront No
Roof Type Architectural Shingle
Porch Deck
Building
Story 2
Entry Level Two
Foundation Brick/Mortar
Sewer Community Sewer
New Construction No
Others
Tax ID 356609150268
Acceptable Financing Cash, Conventional, FHA, USDA Loan, VA Loan
Listing Terms Cash, Conventional, FHA, USDA Loan, VA Loan
Special Listing Condition None
Read Less Info
Want to know what your home might be worth? Contact us for a FREE valuation!

Our team is ready to help you sell your home for the highest possible price ASAP








