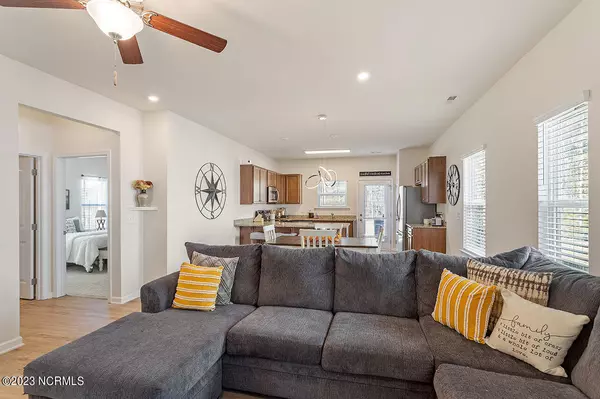$290,000
$300,000
3.3%For more information regarding the value of a property, please contact us for a free consultation.
3 Beds
2 Baths
1,312 SqFt
SOLD DATE : 12/29/2023
Key Details
Sold Price $290,000
Property Type Single Family Home
Sub Type Single Family Residence
Listing Status Sold
Purchase Type For Sale
Square Footage 1,312 sqft
Price per Sqft $221
MLS Listing ID 100414464
Sold Date 12/29/23
Style Wood Frame
Bedrooms 3
Full Baths 2
HOA Fees $1,200
HOA Y/N Yes
Originating Board North Carolina Regional MLS
Year Built 2020
Lot Size 5,663 Sqft
Acres 0.13
Lot Dimensions 55.2x104.8x54.5x105.1
Property Description
These days, it's hard to find a like-new, single story home with a garage, in a beautiful neighborhood community, for $300k or less. Welcome to your stunning ranch layout, where every square foot is detailed without wasted space. This open-concept floor plan is perfect for entertaining guests, allowing you to float back and forth to the kitchen and living spaces without missing the action. All 3 bedrooms are spacious, giving you plenty of room to set things up your way. Enjoy the walk-in closet in the primary bedroom, and the large, separate laundry room, conveniently located between the bedrooms. Outside you will find an extra wide patio, great for grilling and lounging out. Conveniently located off of hwy70 for the commuter. Swing by and see this for yourself!
Location
State NC
County Johnston
Community Other
Zoning Residential
Direction From US-70 E, take exit 326 for US-70 BUS toward Smithfield, turn right onto US-70 BUS E, turn right onto Alliance Dr, turn left onto S Rose HillDrive, in 250 feet house is on right.
Rooms
Primary Bedroom Level Primary Living Area
Interior
Interior Features Master Downstairs
Heating Heat Pump, Electric, Forced Air
Cooling Central Air
Fireplaces Type None
Fireplace No
Exterior
Garage Concrete
Garage Spaces 1.0
Waterfront No
Roof Type Shingle
Porch Patio
Parking Type Concrete
Building
Story 1
Foundation Slab
Sewer Municipal Sewer
Water Municipal Water
New Construction No
Others
Tax ID 05i06054q
Acceptable Financing Cash, Conventional, FHA, USDA Loan, VA Loan
Listing Terms Cash, Conventional, FHA, USDA Loan, VA Loan
Special Listing Condition None
Read Less Info
Want to know what your home might be worth? Contact us for a FREE valuation!

Our team is ready to help you sell your home for the highest possible price ASAP








