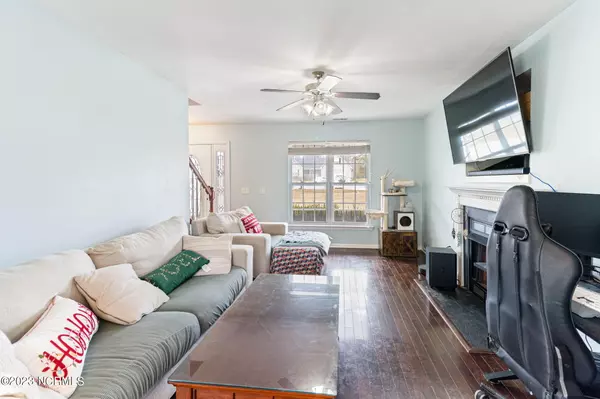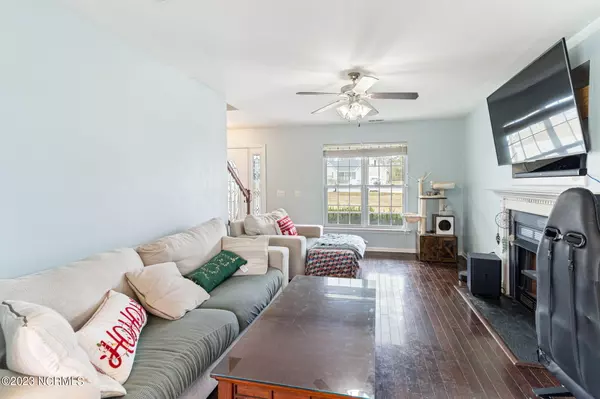$235,900
$235,900
For more information regarding the value of a property, please contact us for a free consultation.
3 Beds
3 Baths
1,513 SqFt
SOLD DATE : 01/30/2024
Key Details
Sold Price $235,900
Property Type Single Family Home
Sub Type Single Family Residence
Listing Status Sold
Purchase Type For Sale
Square Footage 1,513 sqft
Price per Sqft $155
Subdivision Williams Branch North
MLS Listing ID 100417989
Sold Date 01/30/24
Style Wood Frame
Bedrooms 3
Full Baths 2
Half Baths 1
HOA Y/N No
Originating Board North Carolina Regional MLS
Year Built 2009
Annual Tax Amount $1,375
Lot Size 0.580 Acres
Acres 0.58
Lot Dimensions 44x62x275x80x330
Property Description
Nestled in the serene country setting of Maysville, welcome to your new haven at 108 Indigo Drive in the Williams Branch North community. This charming residence offers the perfect blend of tranquility and modern living. Begin and end your days on the covered front porch, a welcoming space that sets the tone for the warmth found throughout the home. The fenced backyard provides a private oasis, perfect for relaxation and entertaining. Wood flooring graces the living room, dining room, and foyer, creating a seamless flow and timeless appeal. The family room, anchored by a gas fireplace, effortlessly transitions into the dining room, fostering an inviting atmosphere for gatherings. Adjacent to the dining room is the well-appointed eat-in kitchen, featuring beautifully painted cabinets, a glass tile backsplash, and easy access to the back deck through sliding glass doors. A convenient half bath is located just off the kitchen, enhancing the functionality of the main floor. The second floor unveils a laundry room, a full guest bathroom, and two spacious guest bedrooms. The large master bedroom boasts a vaulted ceiling, a walk-in closet, and an en-suite master bath with a dual vanity, offering a private sanctuary within your home. Nestled in the Williams Branch North community, this residence provides a quiet escape while remaining close to local amenities and the charm of Maysville.
Location
State NC
County Onslow
Community Williams Branch North
Zoning RA
Direction From Hwy 17, turn right to New Bern Hwy, left to White Oak River Rd, then right to Indigo Dr. Home will be on the right.
Rooms
Primary Bedroom Level Non Primary Living Area
Interior
Interior Features Walk-In Closet(s)
Heating Electric, Heat Pump
Cooling Central Air
Flooring Carpet, Wood
Appliance Dishwasher
Laundry Inside
Exterior
Garage Paved
Garage Spaces 2.0
Waterfront No
Roof Type Shingle
Porch Deck, Porch
Parking Type Paved
Building
Lot Description Cul-de-Sac Lot
Story 2
Foundation Slab
Sewer Septic On Site
Water Municipal Water
New Construction No
Others
Tax ID 1132b-34
Acceptable Financing Cash, Conventional, FHA, USDA Loan, VA Loan
Listing Terms Cash, Conventional, FHA, USDA Loan, VA Loan
Special Listing Condition None
Read Less Info
Want to know what your home might be worth? Contact us for a FREE valuation!

Our team is ready to help you sell your home for the highest possible price ASAP








