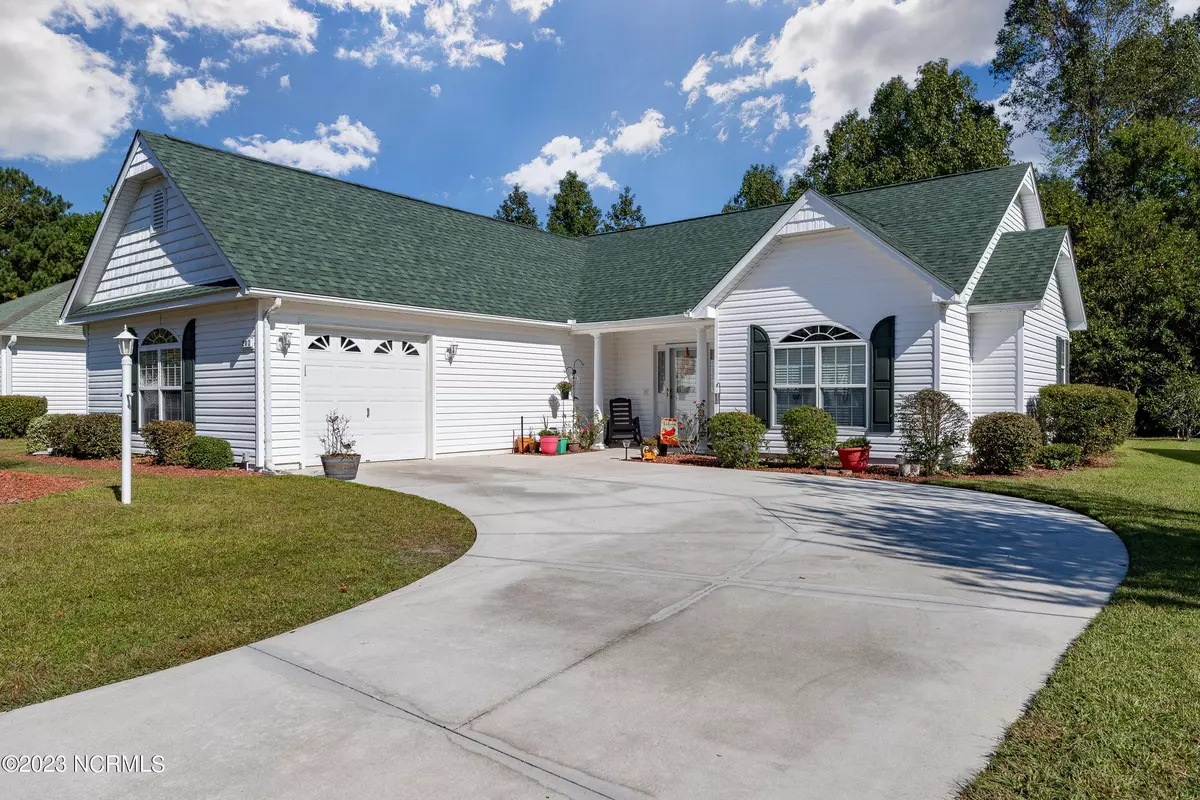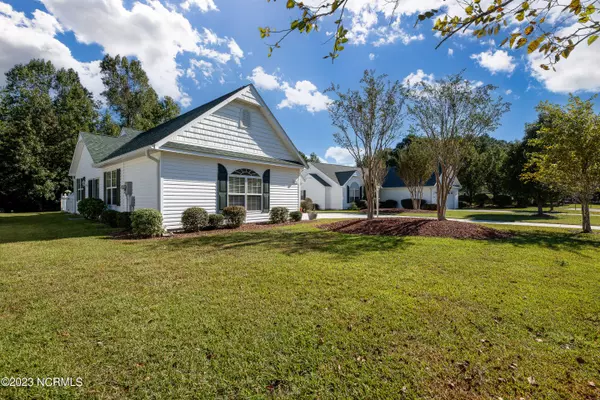$310,000
$317,000
2.2%For more information regarding the value of a property, please contact us for a free consultation.
3 Beds
2 Baths
1,560 SqFt
SOLD DATE : 01/30/2024
Key Details
Sold Price $310,000
Property Type Condo
Sub Type Condominium
Listing Status Sold
Purchase Type For Sale
Square Footage 1,560 sqft
Price per Sqft $198
Subdivision The Villages At Swansboro
MLS Listing ID 100409899
Sold Date 01/30/24
Style Wood Frame
Bedrooms 3
Full Baths 2
HOA Fees $3,960
HOA Y/N Yes
Originating Board North Carolina Regional MLS
Year Built 2004
Annual Tax Amount $2,371
Lot Size 1,742 Sqft
Acres 0.04
Property Description
*$3,000 TO BUYER that can be used towards closing costs or however you choose, as well as a Home Warranty provided by seller.* Welcome to The Villages at Swansboro - a 55 and older community offering the perfect blend of comfort, convenience, and relaxation. This stunning three-bedroom, two-bathroom condo is the epitome of easy living. Step inside and instantly feel at home in the spacious living areas, featuring a well-designed floor plan. The bedrooms are generously sized, with the master suite having a large walk-in closet and boasting its own private bathroom and walk-in shower. Some great highlights of this property are the beautiful sunroom and charming back deck, where you can unwind and enjoy the peacefulness. The exterior of this condo is maintained by the HOA, providing you with the peace of mind that comes with worry-free homeownership. Additionally, the HVAC system was replaced in 2020. Close to shopping centers, restaurants, beaches and historic downtown, you'll have easy access to the best that Swansboro has to offer.
Location
State NC
County Onslow
Community The Villages At Swansboro
Zoning R10SF
Direction Hwy 24 across Swansboro Bridges. Right at first light. Second right on Mt. Pleasant Rd. Second Left into the Villages. Second right on Jasmine
Rooms
Primary Bedroom Level Primary Living Area
Interior
Interior Features Master Downstairs, Ceiling Fan(s), Pantry, Walk-in Shower, Walk-In Closet(s)
Heating Electric, Heat Pump
Cooling Central Air
Flooring Carpet, Vinyl
Fireplaces Type None
Fireplace No
Appliance Washer, Stove/Oven - Electric, Refrigerator, Microwave - Built-In, Dryer, Disposal, Dishwasher
Laundry Hookup - Dryer, Washer Hookup, In Kitchen
Exterior
Garage Attached, On Site, Paved
Garage Spaces 1.0
Waterfront No
Roof Type Shingle
Porch Deck, Porch
Parking Type Attached, On Site, Paved
Building
Story 1
Foundation Slab
Sewer Municipal Sewer
Water Municipal Water
New Construction No
Others
Tax ID 1319e-19
Acceptable Financing Cash, Conventional, FHA, VA Loan
Listing Terms Cash, Conventional, FHA, VA Loan
Special Listing Condition None
Read Less Info
Want to know what your home might be worth? Contact us for a FREE valuation!

Our team is ready to help you sell your home for the highest possible price ASAP








