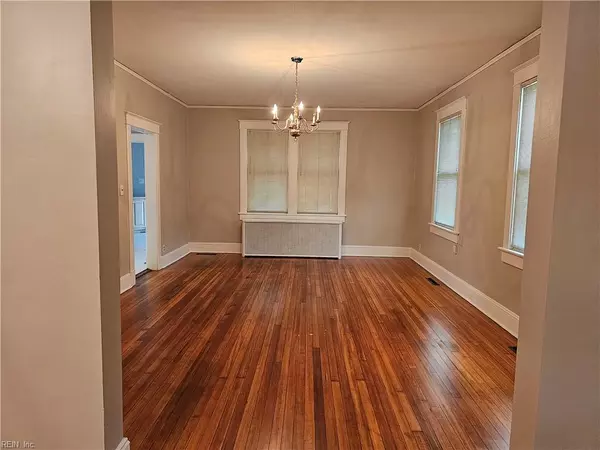$310,000
$310,000
For more information regarding the value of a property, please contact us for a free consultation.
4 Beds
2 Baths
2,088 SqFt
SOLD DATE : 01/31/2024
Key Details
Sold Price $310,000
Property Type Single Family Home
Sub Type Detached
Listing Status Sold
Purchase Type For Sale
Square Footage 2,088 sqft
Price per Sqft $148
Subdivision Estabrook
MLS Listing ID 10505659
Sold Date 01/31/24
Style Colonial,Traditional
Bedrooms 4
Full Baths 2
HOA Y/N No
Year Built 1927
Annual Tax Amount $3,274
Property Description
Are you looking for room to grow? This 4-bedroom, 2 bath home sits on a large corner lot. It is conveniently located to interstates, Norfolk International Airport, Norfolk Premium Outlet Mall, & a short drive to downtown Norfolk. Enjoy these beautiful refinished original hardwood floors from 1927 on the 1st level, new carpet on 2nd level (original hardwood floors underneath on 2nd level), and entire interior new paint June 2023. Heat and A/C are dual zoned, a new A/C unit installed September 2023 for 1st level. 2nd level A/C received a new heat pump with new electrical line installed August 2023. Home features a 2-car detached garage, 2 driveways with multiple car parking. Home is equipped with a whole house natural gas generator, a Honeywell Purifying system, and a flowerbed auto sprinkler system. Home has been well loved also has a lot of character and charm.
Location
State VA
County Norfolk
Area 12 - East Norfolk
Zoning R-8
Rooms
Other Rooms Attic, Breakfast Area, Pantry, Porch
Interior
Interior Features Fireplace Wood, Perm Attic Stairs, Window Treatments
Hot Water Gas
Heating Hot Water, Nat Gas, Radiator
Cooling Central Air, Zoned
Flooring Carpet, Ceramic, Wood
Fireplaces Number 1
Equipment Backup Generator, Cable Hookup, Ceiling Fan, Gar Door Opener
Appliance Dishwasher, Disposal, Dryer, Dryer Hookup, Elec Range, Refrigerator, Washer, Washer Hookup
Exterior
Exterior Feature Corner
Garage Garage Det 2 Car, Multi Car, Driveway Spc
Garage Spaces 360.0
Garage Description 1
Fence Chain Link, Partial
Pool No Pool
Waterfront Description Not Waterfront
View City
Roof Type Asphalt Shingle
Parking Type Garage Det 2 Car, Multi Car, Driveway Spc
Building
Story 2.0000
Foundation Basement
Sewer City/County
Water City/County
Schools
Elementary Schools Sherwood Forest Elementary
Middle Schools Norview Middle
High Schools Norview
Others
Senior Community No
Ownership Simple
Disclosures Disclosure Statement
Special Listing Condition Disclosure Statement
Read Less Info
Want to know what your home might be worth? Contact us for a FREE valuation!

Our team is ready to help you sell your home for the highest possible price ASAP

© 2024 REIN, Inc. Information Deemed Reliable But Not Guaranteed
Bought with Iron Valley Real Estate Hampton Roads







