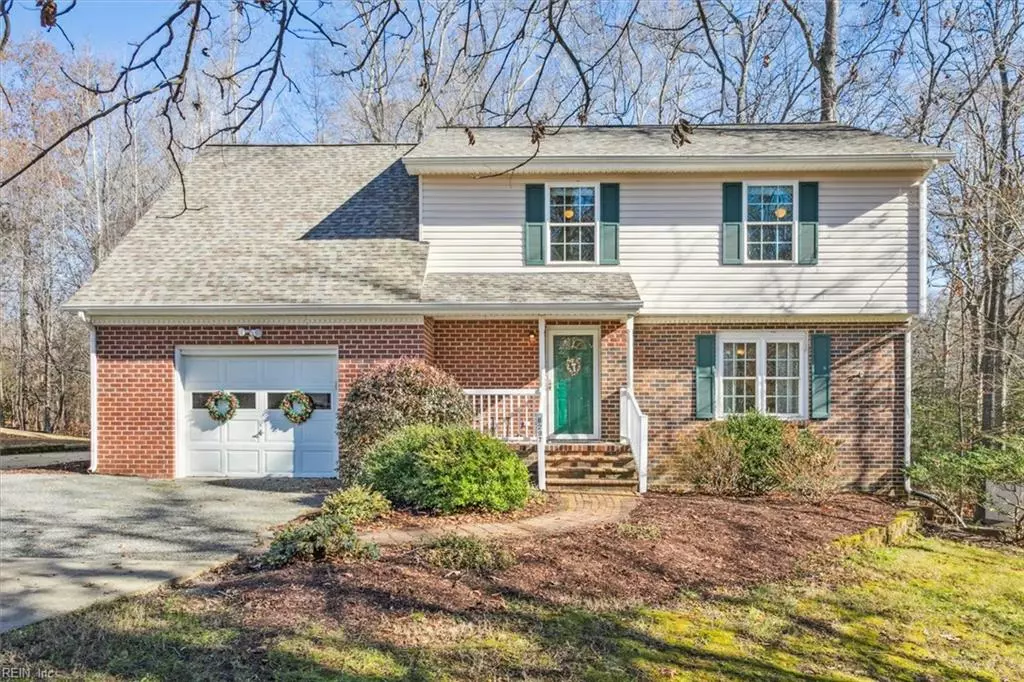$450,000
$450,000
For more information regarding the value of a property, please contact us for a free consultation.
4 Beds
3.5 Baths
3,030 SqFt
SOLD DATE : 01/29/2024
Key Details
Sold Price $450,000
Property Type Single Family Home
Sub Type Detached
Listing Status Sold
Purchase Type For Sale
Square Footage 3,030 sqft
Price per Sqft $148
Subdivision Adams Hunt
MLS Listing ID 10512483
Sold Date 01/29/24
Style Traditional
Bedrooms 4
Full Baths 3
Half Baths 1
HOA Y/N No
Year Built 1990
Annual Tax Amount $2,826
Lot Size 0.380 Acres
Property Description
Are you looking for a quieter lifestyle, but still love the convenience of being near by town? Look no further. Situated in the coveted Adams Hunt neighborhood, this 4 bed, 3 1/2 bath home offers the perfect blend of nature and convenience. Enjoy a private, wooded retreat in your backyard, just minutes away from the outlet mall, restaurants, William & Mary, and Colonial Williamsburg. This home features an open concept with all primary bedrooms on the second floor. The finished, walk-out basement is an entertainer’s dream and has enough space for extended family. With over 1,110 sqft it boats an office, a bar area with fridge and cabinets as well as a full bath and enough room for an in-law suite. Recent updates include new appliances and a newer roof all within the last 7 years. Another feature is the tankless water heater to help lower your electric bill. Don't forget the oversized garage which would make a great workshop, as well as the wide driveway to park your boat or RV.
Location
State VA
County James City County
Area 118 - James City Co Middle
Zoning R1
Rooms
Other Rooms Breakfast Area, In-Law Suite, PBR with Bath, Office/Study, Porch, Rec Room, Utility Room, Workshop
Interior
Hot Water Other
Heating Forced Hot Air, Zoned
Cooling Central Air, Zoned
Flooring Carpet, Ceramic, Vinyl, Wood
Equipment Cable Hookup, Ceiling Fan
Appliance Dishwasher, Disposal, Dryer, Range, Refrigerator, Washer
Exterior
Exterior Feature Cul-De-Sac, Deck, Patio, Storage Shed
Garage Garage Att 1 Car, Oversized Gar, Driveway Spc
Garage Spaces 372.0
Garage Description 1
Fence None
Pool No Pool
Waterfront Description Not Waterfront
Roof Type Asphalt Shingle
Parking Type Garage Att 1 Car, Oversized Gar, Driveway Spc
Building
Story 2.0000
Foundation Basement
Sewer City/County
Water City/County
Schools
Elementary Schools J Blaine Blayton Elementary
Middle Schools Lois S Hornsby Middle School
High Schools Warhill
Others
Senior Community No
Ownership Simple
Disclosures Disclosure Statement
Special Listing Condition Disclosure Statement
Read Less Info
Want to know what your home might be worth? Contact us for a FREE valuation!

Our team is ready to help you sell your home for the highest possible price ASAP

© 2024 REIN, Inc. Information Deemed Reliable But Not Guaranteed
Bought with BHHS RW Towne Realty







