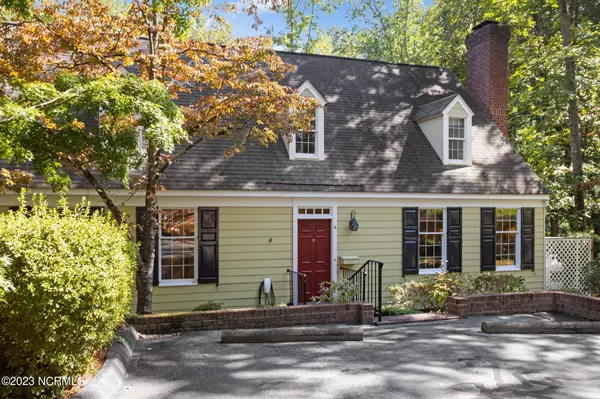$335,000
$360,000
6.9%For more information regarding the value of a property, please contact us for a free consultation.
4 Beds
3 Baths
2,130 SqFt
SOLD DATE : 01/31/2024
Key Details
Sold Price $335,000
Property Type Condo
Sub Type Condominium
Listing Status Sold
Purchase Type For Sale
Square Footage 2,130 sqft
Price per Sqft $157
Subdivision Village In Wood
MLS Listing ID 100406558
Sold Date 01/31/24
Style Wood Frame
Bedrooms 4
Full Baths 3
HOA Fees $4,200
HOA Y/N Yes
Originating Board North Carolina Regional MLS
Year Built 1976
Annual Tax Amount $1,142
Lot Dimensions 42x45x42x45
Property Description
IDEAL LOCATION in Southern Pines this picturesque Williamsburg style home in the heart of town offers peace and tranquility but is also within a few blocks of downtown. Tucked under the garden like features of the lush trees and a pond view with a large screened porch to enjoy the view that is surrounded by a designated walking trail. Maintenance free mature landscaping adds to the ease of condo living, and wood floors through out add charm to the 4 bedroom, 3 bath floorplan. Newly converted gas fireplace warms the atmosphere of the combined living and dining room. And one of the many bonuses is a Tesla charging station attached to the parking area. On the lower level there is a spacious storage area and a workshop that is both heated and cooled. The upper HVAC system has been replaced recently, and all the ductwork throughout the unit has been upgraded.
By-Laws for Village In The Woods can be found on the CAS Inc Pinehurst website.
Covenants,Easements and Restrictions can be found on the Moore County website.
Location
State NC
County Moore
Community Village In Wood
Zoning RM-2
Direction From Southern Pines, Broad Street to Midland Road, Left on Sandavis (just before US 1 intersection), follow Sandavis left on Skye. Go past Village on the Green, Right into Village In the Woods entrance
Rooms
Basement Crawl Space, Unfinished
Primary Bedroom Level Primary Living Area
Interior
Interior Features Foyer, Solid Surface, Workshop, Master Downstairs, 9Ft+ Ceilings, Ceiling Fan(s), Walk-In Closet(s)
Heating Heat Pump, Electric, Forced Air
Cooling Central Air
Flooring Tile, Vinyl, Wood
Fireplaces Type Gas Log
Fireplace Yes
Appliance Washer, Stove/Oven - Electric, Refrigerator, Microwave - Built-In, Dryer, Disposal, Dishwasher
Laundry Laundry Closet
Exterior
Exterior Feature Irrigation System
Garage Assigned, On Site, Paved
Waterfront Yes
Waterfront Description None
View Pond, Water
Roof Type Composition
Porch Screened
Parking Type Assigned, On Site, Paved
Building
Lot Description Interior Lot
Story 2
Foundation Combination
Sewer Municipal Sewer
Water Municipal Water
Structure Type Irrigation System
New Construction No
Others
Tax ID 00031897
Acceptable Financing Cash, Conventional
Listing Terms Cash, Conventional
Special Listing Condition None
Read Less Info
Want to know what your home might be worth? Contact us for a FREE valuation!

Our team is ready to help you sell your home for the highest possible price ASAP








