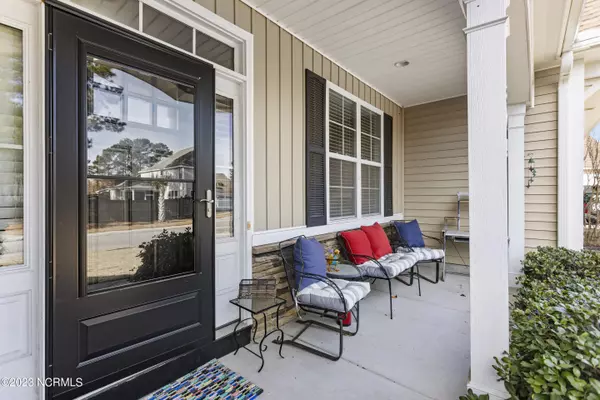$550,000
$565,900
2.8%For more information regarding the value of a property, please contact us for a free consultation.
4 Beds
3 Baths
2,698 SqFt
SOLD DATE : 01/30/2024
Key Details
Sold Price $550,000
Property Type Single Family Home
Sub Type Single Family Residence
Listing Status Sold
Purchase Type For Sale
Square Footage 2,698 sqft
Price per Sqft $203
Subdivision Tarin Woods
MLS Listing ID 100418634
Sold Date 01/30/24
Style Wood Frame
Bedrooms 4
Full Baths 3
HOA Fees $1,058
HOA Y/N Yes
Originating Board North Carolina Regional MLS
Year Built 2014
Lot Size 9,148 Sqft
Acres 0.21
Lot Dimensions 58x119x65x143
Property Description
Luxury Living: The Southport Plan by Blanton Building
Indulge in first-level living with over 2670 sq ft of meticulously designed space. This 4-bed, 3-bath residence boasts an open floor plan, seamlessly connecting flex spaces for versatile living. The owner suite, with engineered hardwoods, his and her vanities, and a spa-like bathroom, exudes privacy and comfort. The open kitchen and living room concept, featuring a stainless steel package, center island, and walk-in pantry, is an entertainer's dream. Additional highlights include a first-floor laundry room, security system, high-end moldings. The screened in pack patio faces a private fenced in back yard. Meticulously maintained, this home is the epitome of convenience and elegance. Schedule a tour to elevate your lifestyle!
Location
State NC
County New Hanover
Community Tarin Woods
Zoning R-15
Direction Head S on College Rd toward Monkey Junction. Take a left onto Manassas Rd. Take a right onto Appomattox Drive, left onto Lt. Congleton Road, right onto Tarin Road, right on Ovates Lane, first house is on the Right.
Rooms
Basement None
Primary Bedroom Level Primary Living Area
Interior
Interior Features Kitchen Island, Master Downstairs, 9Ft+ Ceilings, Ceiling Fan(s), Pantry, Walk-in Shower, Walk-In Closet(s)
Heating Electric, Forced Air
Cooling Central Air
Flooring LVT/LVP, Carpet
Fireplaces Type Gas Log
Fireplace Yes
Window Features Blinds
Appliance Range, Microwave - Built-In, Disposal, Dishwasher
Laundry Hookup - Dryer, Washer Hookup, Inside
Exterior
Exterior Feature Irrigation System, Gas Logs
Garage Attached, Off Street, On Site, Paved
Garage Spaces 2.0
Utilities Available Municipal Sewer Available, Municipal Water Available
Waterfront No
Roof Type Shingle
Porch Patio, Porch, Screened
Parking Type Attached, Off Street, On Site, Paved
Building
Story 2
Foundation Slab
Structure Type Irrigation System,Gas Logs
New Construction No
Others
Tax ID R07900-003-300-000
Acceptable Financing Cash, Conventional, VA Loan
Listing Terms Cash, Conventional, VA Loan
Special Listing Condition None
Read Less Info
Want to know what your home might be worth? Contact us for a FREE valuation!

Our team is ready to help you sell your home for the highest possible price ASAP








