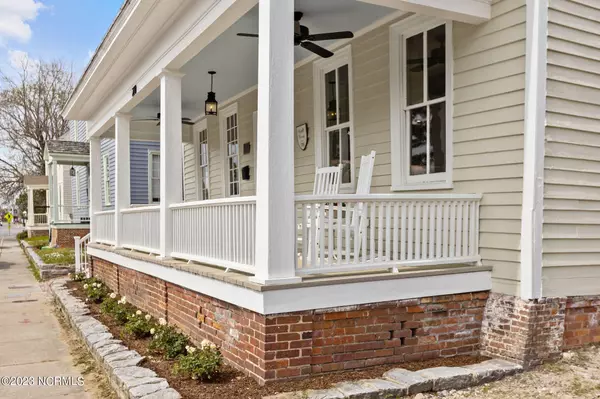$729,500
$745,000
2.1%For more information regarding the value of a property, please contact us for a free consultation.
4 Beds
5 Baths
3,046 SqFt
SOLD DATE : 01/31/2024
Key Details
Sold Price $729,500
Property Type Single Family Home
Sub Type Single Family Residence
Listing Status Sold
Purchase Type For Sale
Square Footage 3,046 sqft
Price per Sqft $239
Subdivision Historic District
MLS Listing ID 100374681
Sold Date 01/31/24
Style Wood Frame
Bedrooms 4
Full Baths 4
Half Baths 1
HOA Y/N No
Originating Board North Carolina Regional MLS
Year Built 1785
Annual Tax Amount $909
Lot Size 6,970 Sqft
Acres 0.16
Lot Dimensions Irregular
Property Description
Own a piece of Washington's history with all the comforts of a new home. The Hyatt House built in 1785 is the 2nd oldest home in town & has been completely restored. Historic charm abounds in this 3 story 4.5 bath treasure. Exposed original construction, mill work & HDWD floors mix perfectly with all new kitchen & bathroom finishes. The property is on the National Register of Historic Places and steps away from both public & private docks. Entertaining will come easy in the large kitchen and gathering spaces. The floor plan allows for flexibility in the use of spaces, casual dining/ family room, parlor/formal dining, den/office. Kitchen features custom cabinets, quartz countertops, SS appliances, oyster finish tiled backsplash and range hood constructed of original heart pine wood found in the house. Relax on the huge front porch as you enjoy the view and breezes off the water. Sit under the ceiling fans as you take in all the happenings at Festival Park. The light filled spacious primary bedroom features a sitting room, fireplace & view of the Pamlico River. The ground floor bedroom has original wainscoting and a private bathroom. The second floor bedroom includes views of the river & park, fireplace, and bathroom with a restored 100-year-old clawfoot tub. The 3rd floor suite features water views and a sitting area. The exposed wooden peg constructed ceiling provides a glimpse of the etched Roman numeral system used to erect the house. Updates include: all new electrical wiring, plumbing & appliances, two new HVAC systems with split zones & 3 wifi thermostats, new period style lighting, refinished HDWD, tile and slate floors, 4 fireplaces & the one in the kitchen has gas logs i spacious laundry room with quartz folding counter top, restored historic roof.
Location
State NC
County Beaufort
Community Historic District
Zoning Residential
Direction From Stewart Parkway follow the road around the waterfront to Water Street. The home is on your left .
Rooms
Basement Crawl Space, None
Primary Bedroom Level Non Primary Living Area
Interior
Interior Features Foyer, 9Ft+ Ceilings, Vaulted Ceiling(s), Walk-in Shower, Eat-in Kitchen
Heating Gas Pack, Electric, Forced Air, Heat Pump, Natural Gas
Cooling Central Air, Zoned
Flooring Slate, Tile, Wood
Fireplaces Type Gas Log
Fireplace Yes
Appliance Dishwasher, Cooktop - Gas
Laundry Inside
Exterior
Garage Off Street, On Site
Waterfront No
Waterfront Description None
View River, Water
Roof Type Metal
Porch Covered, Porch
Parking Type Off Street, On Site
Building
Lot Description Level
Story 3
Sewer Municipal Sewer
Water Municipal Water
Architectural Style Historic District, Historic Home
New Construction No
Others
Tax ID 43300
Acceptable Financing Cash, Conventional, FHA, VA Loan
Listing Terms Cash, Conventional, FHA, VA Loan
Special Listing Condition None
Read Less Info
Want to know what your home might be worth? Contact us for a FREE valuation!

Our team is ready to help you sell your home for the highest possible price ASAP








