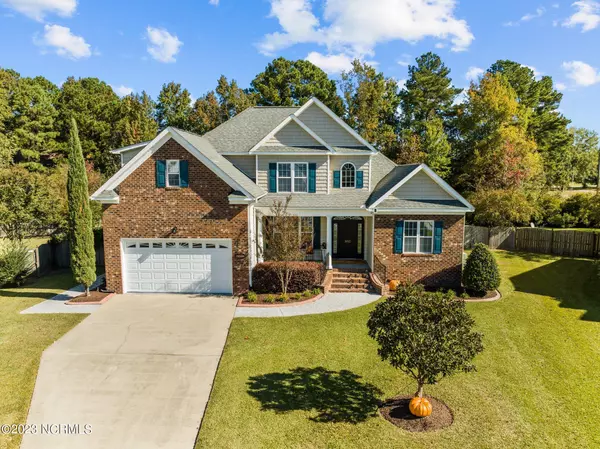$369,900
$369,900
For more information regarding the value of a property, please contact us for a free consultation.
3 Beds
3 Baths
2,341 SqFt
SOLD DATE : 02/01/2024
Key Details
Sold Price $369,900
Property Type Single Family Home
Sub Type Single Family Residence
Listing Status Sold
Purchase Type For Sale
Square Footage 2,341 sqft
Price per Sqft $158
Subdivision Savannah Place
MLS Listing ID 100411504
Sold Date 02/01/24
Style Wood Frame
Bedrooms 3
Full Baths 2
Half Baths 1
HOA Fees $175
HOA Y/N Yes
Originating Board North Carolina Regional MLS
Year Built 2007
Annual Tax Amount $3,313
Lot Size 0.430 Acres
Acres 0.43
Lot Dimensions 25x23x182x22x140x191
Property Description
THIS IS THE ONE. This impeccable property is nestled in a serene cul-de-sac, in the highly sought after Savannah Place. The meticulously maintained home welcomes you to experience a wealth of enticing features that blend comfort, style, and luxury! The grand foyer entrance to the family room features vaulted ceilings, an open floor plan and beautifully designed millwork. The large master bedroom is on the main level, features a beautiful trey ceiling, and new carpet in the bedroom and closet. The master bathroom features glazed porcelain stone look tile in the shower, around the soaking tub and flooring throughout. The kitchen has a new Frigidaire Gallery dishwasher, air fry convection oven, and microwave. The second floor includes 2 more bedrooms, a full bath, and a spacious finished bonus room. The entire house has been freshly painted. The property has ample storage space throughout. The home is equipped with a full security system. As you venture into the fully landscaped backyard, you'll be greeted by a lighted pergola, draped with fragrant blooms of Carolina jasmines. This area is ideal for family gatherings or personal moments of solitude.
Location
State NC
County Pitt
Community Savannah Place
Zoning R9S
Direction NC-11 S/NC-903 S/S Memorial Drive, Turn Right on Thomas Langston Road, Turn Right on Oglethorpe Drive into Savannah Place, turn Right on Forsyth Park Court
Rooms
Other Rooms Pergola
Basement Crawl Space, None
Primary Bedroom Level Primary Living Area
Interior
Interior Features Foyer, Bookcases, Master Downstairs, 9Ft+ Ceilings, Tray Ceiling(s), Vaulted Ceiling(s), Ceiling Fan(s), Pantry, Walk-in Shower, Walk-In Closet(s)
Heating Electric, Heat Pump, Natural Gas
Cooling Central Air
Flooring Carpet, Tile, Wood
Fireplaces Type Gas Log
Fireplace Yes
Window Features Blinds
Appliance Stove/Oven - Electric, Self Cleaning Oven, Microwave - Built-In, Disposal, Dishwasher, Convection Oven
Laundry Inside
Exterior
Garage Attached
Garage Spaces 2.0
Waterfront No
Roof Type Architectural Shingle
Accessibility None
Porch Patio, Porch, Screened
Parking Type Attached
Building
Lot Description Cul-de-Sac Lot
Story 2
Sewer Municipal Sewer
Water Municipal Water
New Construction No
Others
Tax ID 070123
Acceptable Financing Cash, Conventional, FHA, VA Loan
Listing Terms Cash, Conventional, FHA, VA Loan
Special Listing Condition None
Read Less Info
Want to know what your home might be worth? Contact us for a FREE valuation!

Our team is ready to help you sell your home for the highest possible price ASAP








