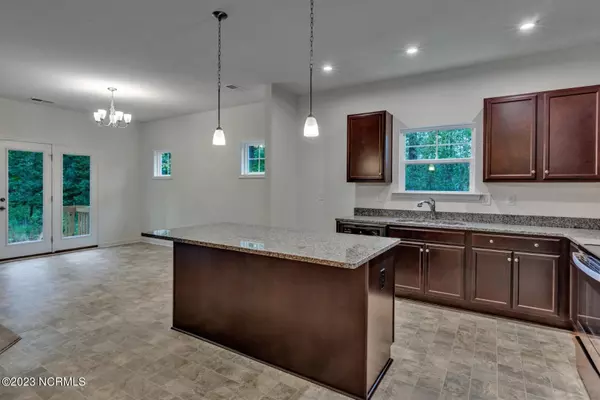$369,990
$369,990
For more information regarding the value of a property, please contact us for a free consultation.
3 Beds
2 Baths
1,674 SqFt
SOLD DATE : 01/31/2024
Key Details
Sold Price $369,990
Property Type Single Family Home
Sub Type Single Family Residence
Listing Status Sold
Purchase Type For Sale
Square Footage 1,674 sqft
Price per Sqft $221
Subdivision Brookwood
MLS Listing ID 100379954
Sold Date 01/31/24
Style Wood Frame
Bedrooms 3
Full Baths 2
HOA Fees $740
HOA Y/N Yes
Originating Board North Carolina Regional MLS
Year Built 2023
Annual Tax Amount $2,035
Lot Size 0.505 Acres
Acres 0.51
Lot Dimensions 102x219x170x231
Property Description
READY FALL! Home is under construction and beautiful design finishes have been expertly selected by our Designer. The Newton offers thoughtfully-designed one-level living. The spacious kitchen features a center island, quartz counters and opens to the dining area, MORNING ROOM and
family room. A large primary suite at the rear of the home includes a WIC and private bath with walk-in shower and double vanity. Two additional bedrooms, a full bath and laundry room complete this floorplan. A patio off the morning room offers wonderful space for outdoor entertaining! The Newton floorplans
also offers the following options: fireplace in the family room, sitting area in the primary suite, spacious island in the kitchen and 3rd car garage! Welcome to Brookwood, a brand-new community in Moore County, NC! This community is conveniently located near Highway 22, just minutes from downtown Carthage and Whispering Pines. HOME IS UNDER CONSTRUCTION - Photos are from the builder's library and shown as an example only (colors, features and options will vary).
Location
State NC
County Moore
Community Brookwood
Direction From Raleigh: US-1 South to US-15 South/US-501 South in Lee County, continue US 15S/US-501 South to Enfield Dr in Moore County. From Southern Pines: Take NC-22 North to Star Ridge Rd, continue on Star Bridge Rd, take Alendale Dr on the right.
Location Details Mainland
Rooms
Primary Bedroom Level Primary Living Area
Interior
Interior Features Foyer, Kitchen Island, Master Downstairs, 9Ft+ Ceilings, Pantry, Walk-in Shower, Walk-In Closet(s)
Heating Electric, Forced Air
Cooling Central Air
Flooring LVT/LVP, Carpet, Tile, Vinyl
Fireplaces Type None
Fireplace No
Window Features Thermal Windows
Appliance Stove/Oven - Electric, Microwave - Built-In, Dishwasher
Laundry Inside
Exterior
Garage Attached, Garage Door Opener
Garage Spaces 2.0
Waterfront No
Roof Type Shingle
Porch Patio
Parking Type Attached, Garage Door Opener
Building
Lot Description Cul-de-Sac Lot
Story 1
Entry Level One
Foundation Slab
Sewer Septic On Site, Community Sewer
New Construction Yes
Others
Tax ID Not Yet Assigned
Acceptable Financing Cash, Conventional, USDA Loan, VA Loan
Listing Terms Cash, Conventional, USDA Loan, VA Loan
Special Listing Condition None
Read Less Info
Want to know what your home might be worth? Contact us for a FREE valuation!

Our team is ready to help you sell your home for the highest possible price ASAP








