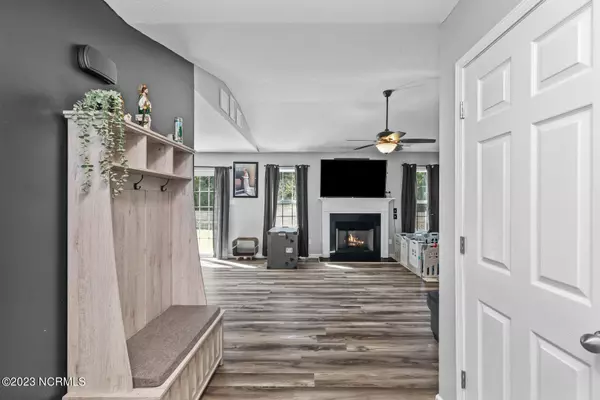$250,000
$250,000
For more information regarding the value of a property, please contact us for a free consultation.
3 Beds
2 Baths
1,330 SqFt
SOLD DATE : 01/31/2024
Key Details
Sold Price $250,000
Property Type Single Family Home
Sub Type Single Family Residence
Listing Status Sold
Purchase Type For Sale
Square Footage 1,330 sqft
Price per Sqft $187
Subdivision Pebble Grove
MLS Listing ID 100409440
Sold Date 01/31/24
Style Wood Frame
Bedrooms 3
Full Baths 2
HOA Y/N No
Originating Board North Carolina Regional MLS
Year Built 2009
Annual Tax Amount $1,178
Lot Size 1.030 Acres
Acres 1.03
Lot Dimensions 94' x 362' x 160' x 353'
Property Description
**Sellers are offering $5000 USE AS YOU CHOOSE!!** Welcome to your new home! This charming ranch-style house boasts three spacious bedrooms and two bathrooms. As you enter, the inviting covered porch beckons you to sip your morning coffee and unwind. Step into the foyer and be greeted by a spacious living room with vaulted ceilings and ceiling fan. You'll enjoy cozying up by the fireplace on chilly evenings or simply enjoy quality time in this comfortable living space. In the kitchen the updated appliances are a chef's dream, with ample space for meal prep and entertaining. Plus the main living areas feature newer LVP flooring. The rooms are all on one side of the home and the primary bedroom has a large walk-in closet with a bathroom featuring a double sink vanity. In addition to ample living space, this beautiful home also includes a two-car garage, providing plenty of room for storage and vehicles. Nestled on just over an acre of land, this property offers a serene escape from the hustle and bustle of everyday life, while still being conveniently located to all that the town of Richlands has to offer. Don't miss out on this spectacular home, schedule your showing today before it's gone!
Location
State NC
County Onslow
Community Pebble Grove
Zoning RA
Direction From 258/24 you'll turn onto Kinston Hwy (258) heading towards Kinston. Turn left onto Pebble Grove Dr. then Turn right onto Quarry Trail. Home will be on the left hand side.
Location Details Mainland
Rooms
Basement None
Primary Bedroom Level Primary Living Area
Interior
Interior Features Foyer, Master Downstairs, Vaulted Ceiling(s), Ceiling Fan(s), Walk-In Closet(s)
Heating Heat Pump, Electric
Cooling Central Air
Flooring LVT/LVP, Carpet
Window Features Blinds
Appliance See Remarks, Stove/Oven - Electric, Refrigerator, Microwave - Built-In, Dishwasher
Laundry Hookup - Dryer, In Hall, Washer Hookup
Exterior
Garage Attached, Concrete, Off Street, On Site
Garage Spaces 2.0
Waterfront No
Roof Type Shingle
Porch Open, Covered, Patio, Porch
Parking Type Attached, Concrete, Off Street, On Site
Building
Lot Description Cul-de-Sac Lot
Story 1
Entry Level One
Foundation Slab
Sewer Septic On Site
Water Municipal Water
New Construction No
Others
Tax ID 30c-32
Acceptable Financing Cash, Conventional, FHA, USDA Loan, VA Loan
Listing Terms Cash, Conventional, FHA, USDA Loan, VA Loan
Special Listing Condition None
Read Less Info
Want to know what your home might be worth? Contact us for a FREE valuation!

Our team is ready to help you sell your home for the highest possible price ASAP








