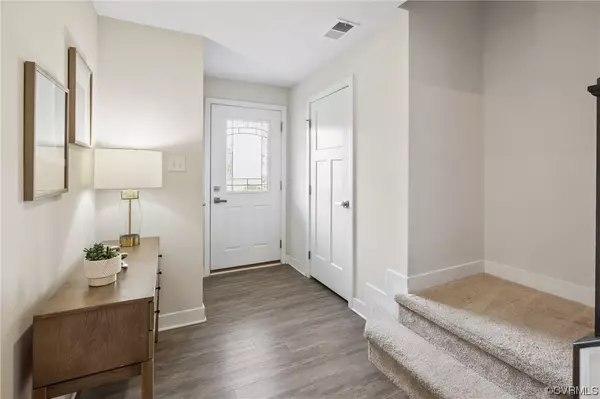$400,000
$405,000
1.2%For more information regarding the value of a property, please contact us for a free consultation.
4 Beds
4 Baths
2,092 SqFt
SOLD DATE : 02/02/2024
Key Details
Sold Price $400,000
Property Type Townhouse
Sub Type Townhouse
Listing Status Sold
Purchase Type For Sale
Square Footage 2,092 sqft
Price per Sqft $191
Subdivision Crofton Village At Charter Colony
MLS Listing ID 2328877
Sold Date 02/02/24
Style Row House
Bedrooms 4
Full Baths 3
Half Baths 1
Construction Status Actual
HOA Fees $151/mo
HOA Y/N Yes
Year Built 2019
Annual Tax Amount $3,319
Tax Year 2023
Lot Size 1,733 Sqft
Acres 0.0398
Property Description
Located in the heart of Midlothian, welcome to Crofton Village at Charter Colony! Move right in to this stylish 3 plus bedroom, 3 full & one half bath townhome with a front porch on the coveted neighborhood park side! Step inside the welcoming entry with 2+ closets and a first floor guest room with a connecting full bath or enjoy it as your private study. The designer kitchen features a beautiful quartz island, gas cooking and a dining area with a built in dry bar opening to the cozy deck. The living room is spacious and sunny with park views! Upstairs is the lovely primary bedroom including a tray celling, walk-in closet, ceiling fan and a large en-suite bathroom both with a shower and soaking tub. Two additional bedrooms, a full hall bath and a convenient upstairs laundry room complete the top floor. Not only will you enjoy low maintenance living and all the amenities of Charter Colony but you will love the location! Walking distance to restaurants, Publix & Kroger shopping plus other local boutique businesses. Guest Parking and a 2 car garage w/ overhead storage. Award winning schools and an easy commute to 288 and Powhite...don't miss this special community!
Location
State VA
County Chesterfield
Community Crofton Village At Charter Colony
Area 62 - Chesterfield
Direction From 60 turn onto Charter Colony Parkway, turn onto Marinet Xing, and turn left onto Crofton Village Trace. Home across from Pond
Interior
Interior Features Bookcases, Built-in Features, Bedroom on Main Level, Tray Ceiling(s), Ceiling Fan(s), Dining Area, Double Vanity, Eat-in Kitchen, Granite Counters, Kitchen Island, Bath in Primary Bedroom, Main Level Primary, Pantry, Recessed Lighting, Cable TV, Walk-In Closet(s), Window Treatments
Heating Electric, Forced Air, Natural Gas
Cooling Central Air
Flooring Ceramic Tile, Partially Carpeted, Vinyl, Wood
Window Features Thermal Windows,Window Treatments
Appliance Dishwasher, Exhaust Fan, Gas Cooking, Disposal, Ice Maker, Microwave, Refrigerator
Exterior
Exterior Feature Deck, Porch, Paved Driveway
Garage Attached
Garage Spaces 2.0
Fence None
Pool Pool, Community
Community Features Basketball Court, Clubhouse, Community Pool, Fitness, Home Owners Association, Playground, Pool, Tennis Court(s)
Amenities Available Landscaping, Management
Waterfront No
Roof Type Shingle
Porch Deck, Porch
Parking Type Attached, Direct Access, Driveway, Garage, Guest, Oversized, Paved, Garage Faces Rear, Storage
Garage Yes
Building
Story 3
Foundation Slab
Sewer Public Sewer
Water Public
Architectural Style Row House
Level or Stories Three Or More
Structure Type Brick,Frame,HardiPlank Type
New Construction No
Construction Status Actual
Schools
Elementary Schools Watkins
Middle Schools Midlothian
High Schools Midlothian
Others
HOA Fee Include Clubhouse,Common Areas,Maintenance Grounds,Pool(s),Recreation Facilities,Snow Removal,Trash
Tax ID 726-70-72-75-400-000
Ownership Individuals
Financing Cash
Read Less Info
Want to know what your home might be worth? Contact us for a FREE valuation!

Our team is ready to help you sell your home for the highest possible price ASAP

Bought with EXP Realty LLC







