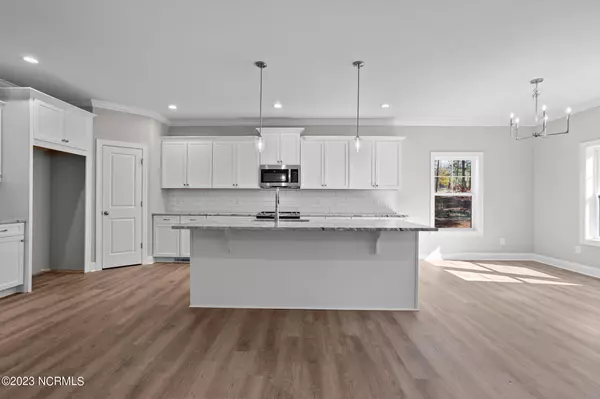$524,000
$529,900
1.1%For more information regarding the value of a property, please contact us for a free consultation.
4 Beds
3 Baths
2,632 SqFt
SOLD DATE : 01/31/2024
Key Details
Sold Price $524,000
Property Type Single Family Home
Sub Type Single Family Residence
Listing Status Sold
Purchase Type For Sale
Square Footage 2,632 sqft
Price per Sqft $199
Subdivision Not In Subdivision
MLS Listing ID 100384856
Sold Date 01/31/24
Style Wood Frame
Bedrooms 4
Full Baths 3
HOA Y/N No
Originating Board North Carolina Regional MLS
Year Built 2023
Annual Tax Amount $253
Lot Size 0.689 Acres
Acres 0.69
Lot Dimensions 168x210x126x220
Property Description
Imagine sitting on your covered back patio watching golfers putt on the 15th green of the Foxfire Resort Golf Course. Well, that could be you. Come check out this newly constructed 4 bedroom, 3 full bath home, offering beautiful views and easy access to the course. The home boasts over 2600 square feet of living space, providing ample room for family and guests.
Inside, the home features luxurious LVP flooring throughout, adding durability and style to the living spaces. The kitchen and bathrooms are finished with high-quality granite counters, providing a sleek and modern look while also being easy to maintain.
The home also includes a large bonus room, which can be used as a media room, home office, or additional living space. With its open floor plan, the living areas flow seamlessly, making it perfect for entertaining and spending time with family and friends.
Overall, this brand new construction home from Tomanelli Homes offers a perfect blend of comfort and style, making it an ideal choice for those seeking a modern and upscale living experience.
Location
State NC
County Moore
Community Not In Subdivision
Zoning RS-30
Direction Traveling west on Richmond Rd, turn right onto N. Shamrock Dr, and then right on Buckhorn Rd. The property will be the third home on the right.
Rooms
Basement Crawl Space, None
Primary Bedroom Level Primary Living Area
Interior
Interior Features Master Downstairs, 9Ft+ Ceilings, Ceiling Fan(s), Walk-in Shower, Walk-In Closet(s)
Heating Heat Pump, Electric, Forced Air
Cooling Central Air
Flooring LVT/LVP
Fireplaces Type Gas Log
Fireplace Yes
Appliance Stove/Oven - Electric, Microwave - Built-In, Dishwasher
Laundry Hookup - Dryer, Washer Hookup
Exterior
Exterior Feature None
Garage Paved
Garage Spaces 2.0
Pool None
Utilities Available Community Water
Waterfront No
Waterfront Description None
View Golf Course
Roof Type Architectural Shingle
Accessibility None
Porch Patio, Porch
Building
Lot Description On Golf Course
Story 2
Sewer Septic On Site
Structure Type None
New Construction Yes
Others
Tax ID 00051840
Acceptable Financing Cash, Conventional, FHA, USDA Loan, VA Loan
Listing Terms Cash, Conventional, FHA, USDA Loan, VA Loan
Special Listing Condition None
Read Less Info
Want to know what your home might be worth? Contact us for a FREE valuation!

Our team is ready to help you sell your home for the highest possible price ASAP








