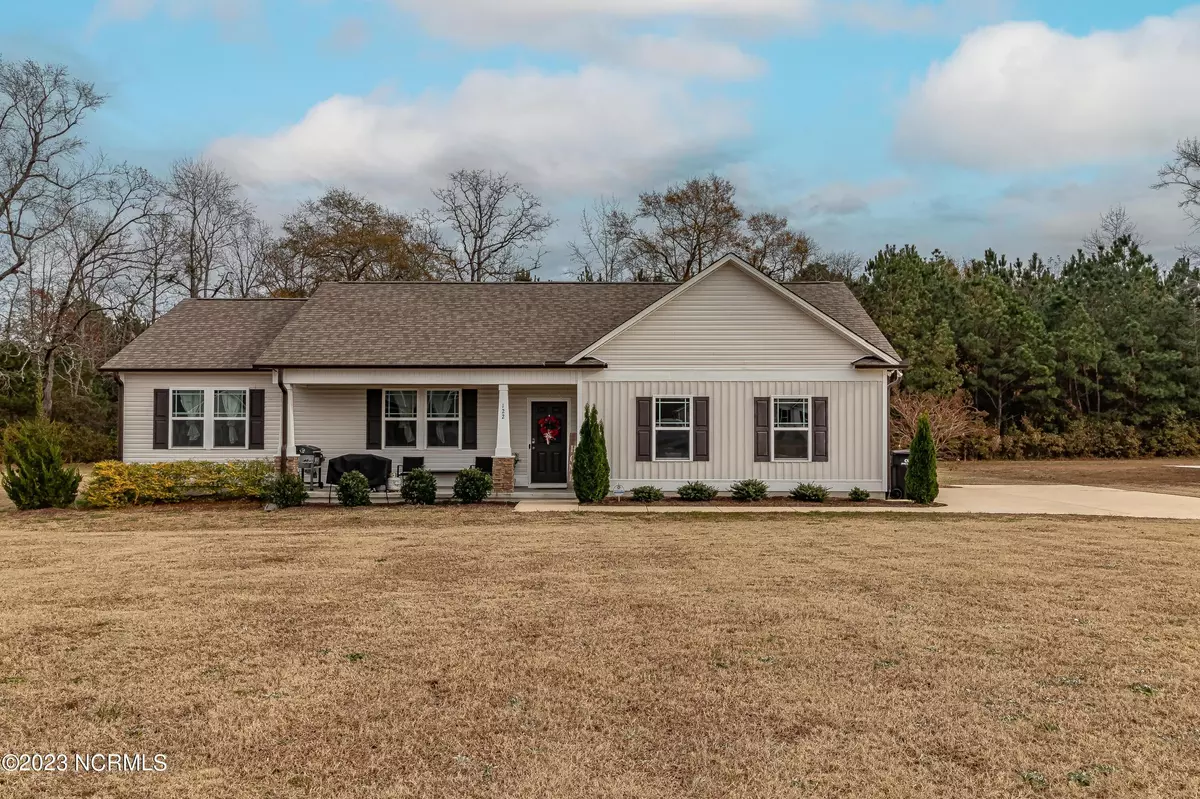$275,000
$279,900
1.8%For more information regarding the value of a property, please contact us for a free consultation.
3 Beds
2 Baths
1,519 SqFt
SOLD DATE : 02/02/2024
Key Details
Sold Price $275,000
Property Type Single Family Home
Sub Type Single Family Residence
Listing Status Sold
Purchase Type For Sale
Square Footage 1,519 sqft
Price per Sqft $181
Subdivision Highland Park
MLS Listing ID 100417085
Sold Date 02/02/24
Style Wood Frame
Bedrooms 3
Full Baths 2
HOA Fees $150
HOA Y/N Yes
Originating Board North Carolina Regional MLS
Year Built 2021
Lot Size 0.530 Acres
Acres 0.53
Lot Dimensions 211.44X119.99X208.09100.05
Property Description
Don't miss out on this charming one-story, ranch-style home in Highland Park. Home features 3 bedrooms and 2 bathrooms with a desirable split floorpan. The layout features an open floor plan making it great for hosting guests. The kitchen is truly impressive with its attractive granite countertops, tile, backsplash, and modern appliances. The master suite is beautifully designed, complete with a lovely bath, separate shower, and double vanity. Outside, the front porch offers a cozy spot to sit and unwind from your day or a rear patio to enjoy outdoor gatherings. Notably, the house is equipped with solar panels for energy efficiency. Don't miss out on your chance to make this your new home!
Location
State NC
County Wayne
Community Highland Park
Zoning CA
Direction From Ash St. head east on Ash St towards N Willam St. Turn left on to US 117 BUS/N William St. Turn right onto NC-111 N/Patetown Rd. Slight left to stay on NC-111 N. Sharp right onto Church of God Rd. Turn left onto Highland Park Dr. Home is on right.
Rooms
Primary Bedroom Level Primary Living Area
Interior
Interior Features Master Downstairs, Ceiling Fan(s), Walk-In Closet(s)
Heating Fireplace Insert, Electric, Heat Pump
Cooling Central Air
Fireplaces Type Gas Log
Fireplace Yes
Exterior
Garage Concrete
Garage Spaces 2.0
Utilities Available Pump Station
Waterfront No
Roof Type Shingle
Porch Covered, Patio, Porch
Parking Type Concrete
Building
Story 1
Foundation Slab
Sewer Septic On Site
New Construction No
Schools
Elementary Schools Northeast
Middle Schools Norwayne
High Schools Charles Aycock
Others
Tax ID 3622453449
Acceptable Financing Cash, Conventional, FHA, USDA Loan, VA Loan
Listing Terms Cash, Conventional, FHA, USDA Loan, VA Loan
Special Listing Condition None
Read Less Info
Want to know what your home might be worth? Contact us for a FREE valuation!

Our team is ready to help you sell your home for the highest possible price ASAP








