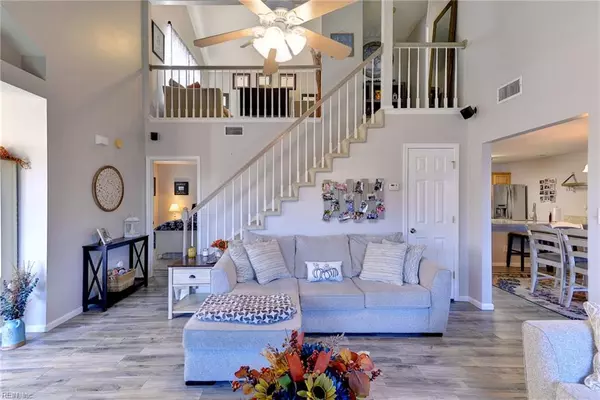$260,000
$260,000
For more information regarding the value of a property, please contact us for a free consultation.
2 Beds
2 Baths
1,606 SqFt
SOLD DATE : 02/02/2024
Key Details
Sold Price $260,000
Property Type Condo
Sub Type Condo
Listing Status Sold
Purchase Type For Sale
Square Footage 1,606 sqft
Price per Sqft $161
Subdivision All Others Area 109
MLS Listing ID 10510804
Sold Date 02/02/24
Style Cluster
Bedrooms 2
Full Baths 2
Condo Fees $250
HOA Y/N No
Year Built 2002
Annual Tax Amount $2,673
Property Description
Welcome to this stunning end unit condo in Miller's Pond! Beautifully maintained home offers an ideal blend of style, comfort and functionality. As you step inside, you will be greeted by a spacious living room with gas fireplace and cathedral ceiling. This home boasts two primary ensuite bedrooms, one downstairs and one upstairs with amble walk-in closet space! Further, the upstairs loft can easily be converted to a third bedroom if desired. You will love the large kitchen and dining area as well as the sunroom which is easily used as an office. Located in a sought after neighborhood, this condo provides easy access to nearby shopping, restaurants, parks and interstate access. Monthly condo fee of $250 includes landscaping/maintenance, outside repairs and pool. Washer & dryer convey AS IS.
Location
State VA
County Newport News
Area 109 - Newport News Denbigh South
Zoning R5
Rooms
Other Rooms 1st Floor BR, 1st Floor Primary BR, Breakfast Area, Loft, PBR with Bath, Pantry
Interior
Interior Features Cathedral Ceiling, Dual Entry Bath (Br & Hall), Fireplace Gas-natural, Scuttle Access, Walk-In Closet
Hot Water Gas
Heating Nat Gas
Cooling Central Air
Flooring Carpet, Ceramic, Wood
Fireplaces Number 1
Equipment Ceiling Fan
Appliance Dishwasher, Disposal, Dryer, Microwave, Elec Range, Refrigerator, Washer
Exterior
Exterior Feature Patio
Garage 1 Space, Assigned/Reserved
Fence Privacy
Pool No Pool
Amenities Available Ground Maint, Pool
Waterfront Description Not Waterfront
Roof Type Asphalt Shingle
Parking Type 1 Space, Assigned/Reserved
Building
Story 2.0000
Foundation Slab
Sewer City/County
Water City/County
Schools
Elementary Schools Kiln Creek Elementary
Middle Schools Homer L. Hines Middle
High Schools Menchville
Others
Senior Community No
Ownership Condo
Disclosures Disclosure Statement
Special Listing Condition Disclosure Statement
Read Less Info
Want to know what your home might be worth? Contact us for a FREE valuation!

Our team is ready to help you sell your home for the highest possible price ASAP

© 2024 REIN, Inc. Information Deemed Reliable But Not Guaranteed
Bought with RE/MAX Connect







