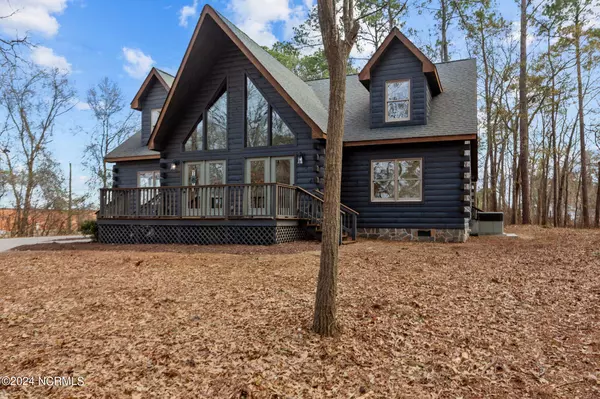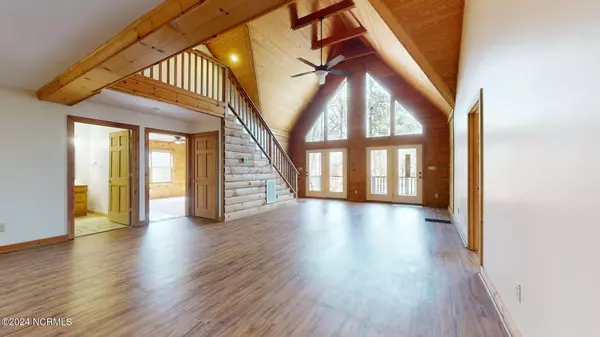$362,000
$399,900
9.5%For more information regarding the value of a property, please contact us for a free consultation.
4 Beds
3 Baths
3,065 SqFt
SOLD DATE : 02/05/2024
Key Details
Sold Price $362,000
Property Type Single Family Home
Sub Type Single Family Residence
Listing Status Sold
Purchase Type For Sale
Square Footage 3,065 sqft
Price per Sqft $118
Subdivision Arbor Bluffs
MLS Listing ID 100422570
Sold Date 02/05/24
Style Wood Frame
Bedrooms 4
Full Baths 3
HOA Fees $30
HOA Y/N Yes
Originating Board North Carolina Regional MLS
Year Built 2002
Annual Tax Amount $1,738
Lot Size 0.900 Acres
Acres 0.9
Lot Dimensions Irregular
Property Description
Do you long for country living but close to city life? Then this is your house!! Beautiful log home with great curb appeal and nicely freshened up on the inside and out. The owners have just stained and sealed the exterior of the house and all decks which should make the exterior of this home maintenance free for years to come!! The waterfront neighborhood also features a boat ramp!! SS appliances in the kitchen, tile countertops, hardwood flooring, carpet and tile. A wonderful wall of wood in all the rooms makes it feel cozy. There are large rooms upstairs and an office. Double French doors on the front with large windows give wonderful natural light throughout the living space. There is a screened back porch for evening sitting with a cup of coffee and listening to nature. Call and make your appointment today!!
Location
State NC
County Beaufort
Community Arbor Bluffs
Zoning R
Direction Hwy. 264W then left on Creekside Dr. Property on the left.
Rooms
Basement Crawl Space
Primary Bedroom Level Primary Living Area
Interior
Interior Features Master Downstairs, Ceiling Fan(s)
Heating Heat Pump, Natural Gas
Cooling Central Air
Flooring Carpet, Tile, Wood
Fireplaces Type None
Fireplace No
Window Features Thermal Windows
Appliance Refrigerator, Dishwasher
Laundry Inside
Exterior
Garage On Site
Waterfront No
Roof Type Composition
Porch Deck, Porch, Screened
Parking Type On Site
Building
Story 2
Sewer Septic On Site
Water Municipal Water
New Construction No
Others
Tax ID 1512
Acceptable Financing Cash, Conventional, FHA, USDA Loan, VA Loan
Listing Terms Cash, Conventional, FHA, USDA Loan, VA Loan
Special Listing Condition None
Read Less Info
Want to know what your home might be worth? Contact us for a FREE valuation!

Our team is ready to help you sell your home for the highest possible price ASAP








