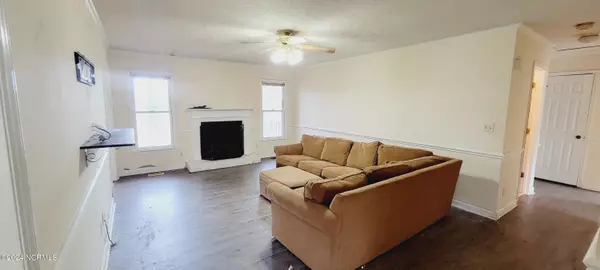$193,000
$180,000
7.2%For more information regarding the value of a property, please contact us for a free consultation.
3 Beds
2 Baths
1,344 SqFt
SOLD DATE : 02/06/2024
Key Details
Sold Price $193,000
Property Type Single Family Home
Sub Type Single Family Residence
Listing Status Sold
Purchase Type For Sale
Square Footage 1,344 sqft
Price per Sqft $143
Subdivision Tallwood
MLS Listing ID 100422388
Sold Date 02/06/24
Style Wood Frame
Bedrooms 3
Full Baths 2
HOA Y/N No
Originating Board North Carolina Regional MLS
Year Built 1989
Lot Size 0.710 Acres
Acres 0.71
Lot Dimensions 125 x 236 x 126 x 254
Property Description
Great opportunity for some instant equity with this 3-bedroom 2-bath home with no City Taxes on a .71-acre lot with a relaxing covered front porch and rear deck overlooking the large backyard! The 30-year architectural shingle was installed in 2019, The fence was installed in 2015 and it's believed that the HVAC was installed in 2014. This home is being sold ''as-is'' due to interior flooring, paint, and cosmetic repairs needed, no inspections are on file and it would be perfect for a 203k Renovation Loan which enables homebuyers to finance the purchase of a house and the cost of its rehabilitation through a single mortgage. This home also features a wired outbuilding in a large fenced-in yard, eat-in kitchen, dining room, great room with fireplace, separate laundry room.
Location
State NC
County Pitt
Community Tallwood
Zoning RR
Direction Take Hwy 903 to Pocosin Rd to Tallwood Ct. (on right) turn into Tallwood take left onto Huckleberry home is on the right.
Rooms
Other Rooms Shed(s)
Basement Crawl Space
Primary Bedroom Level Primary Living Area
Interior
Interior Features Master Downstairs, Ceiling Fan(s), Walk-In Closet(s)
Heating Electric, Heat Pump
Cooling Central Air
Flooring Carpet, Laminate, Tile, Vinyl
Window Features Thermal Windows,Blinds
Appliance Vent Hood, Stove/Oven - Electric, Dishwasher
Laundry Inside
Exterior
Garage On Street, Paved
Utilities Available Community Water
Waterfront No
Roof Type Architectural Shingle
Porch Deck, Porch
Parking Type On Street, Paved
Building
Story 1
Sewer Septic On Site
New Construction No
Others
Tax ID 047693
Acceptable Financing Cash, Conventional, FHA, USDA Loan, VA Loan
Listing Terms Cash, Conventional, FHA, USDA Loan, VA Loan
Special Listing Condition None
Read Less Info
Want to know what your home might be worth? Contact us for a FREE valuation!

Our team is ready to help you sell your home for the highest possible price ASAP








