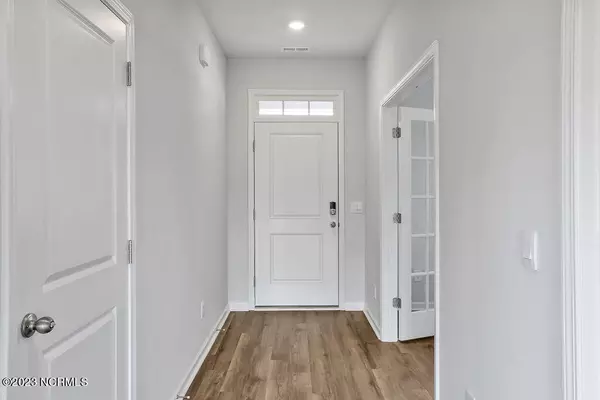$383,490
$383,490
For more information regarding the value of a property, please contact us for a free consultation.
4 Beds
3 Baths
2,338 SqFt
SOLD DATE : 02/05/2024
Key Details
Sold Price $383,490
Property Type Single Family Home
Sub Type Single Family Residence
Listing Status Sold
Purchase Type For Sale
Square Footage 2,338 sqft
Price per Sqft $164
Subdivision Riverside
MLS Listing ID 100395313
Sold Date 02/05/24
Style Wood Frame
Bedrooms 4
Full Baths 2
Half Baths 1
HOA Fees $1,008
HOA Y/N Yes
Originating Board North Carolina Regional MLS
Year Built 2023
Lot Size 8,712 Sqft
Acres 0.2
Lot Dimensions Irregular
Property Description
Riverside presents the Galen. 2,338 Sq Ft home with FOUR Bedrooms and 2.5 Baths! OPEN Floorplan! Kitchen with GRANITE, Stainless Steel Appliances, an ISLAND and a WALK-IN Pantry! HUGE Great Room is perfect for entertaining! 1st Floor FLEX Room makes a great office or formal Dining Room. Generously sized Owner's Suite with large bath and two large closets! 3 additional bedrooms and a laundry room finish off the 2nd floor! The home also has a tankless water heater. Home is also equipped with an included smart home system with 7'' touchscreen display that controls your front digital door lock, included video doorbell camera, front porch light and Z-wave thermostat that can also be controlled by voice via an included Alexa Dot. Riverside has large homesites and is a natural gas community! **Home is under construction. Photos are of similar home.
Location
State NC
County New Hanover
Community Riverside
Zoning R-20
Direction Castle Hayne Road to Riverside Drive. Neighborhood is behind Wrightsboro shopping center. At end of Riverside Drive, take right onto Tributary. Sales office is on your left at 432 Tributary Circle.
Rooms
Basement None
Primary Bedroom Level Non Primary Living Area
Interior
Interior Features Foyer, Solid Surface, Kitchen Island, 9Ft+ Ceilings, Pantry, Walk-in Shower, Eat-in Kitchen, Walk-In Closet(s)
Heating Electric, Heat Pump
Cooling Central Air
Flooring LVT/LVP, Carpet
Fireplaces Type None
Fireplace No
Window Features Thermal Windows
Appliance Stove/Oven - Gas, Microwave - Built-In, Disposal, Dishwasher
Laundry Inside
Exterior
Garage Garage Door Opener, On Site, Paved
Garage Spaces 2.0
Pool None
Utilities Available Natural Gas Available, Natural Gas Connected
Waterfront No
Waterfront Description None
Roof Type Shingle
Accessibility None
Porch Covered, Patio, Porch
Parking Type Garage Door Opener, On Site, Paved
Building
Story 2
Foundation Slab
Sewer Municipal Sewer
Water Municipal Water
New Construction Yes
Others
Tax ID R03300-001-327-000
Acceptable Financing Cash, Conventional, FHA, USDA Loan, VA Loan
Listing Terms Cash, Conventional, FHA, USDA Loan, VA Loan
Special Listing Condition None
Read Less Info
Want to know what your home might be worth? Contact us for a FREE valuation!

Our team is ready to help you sell your home for the highest possible price ASAP








