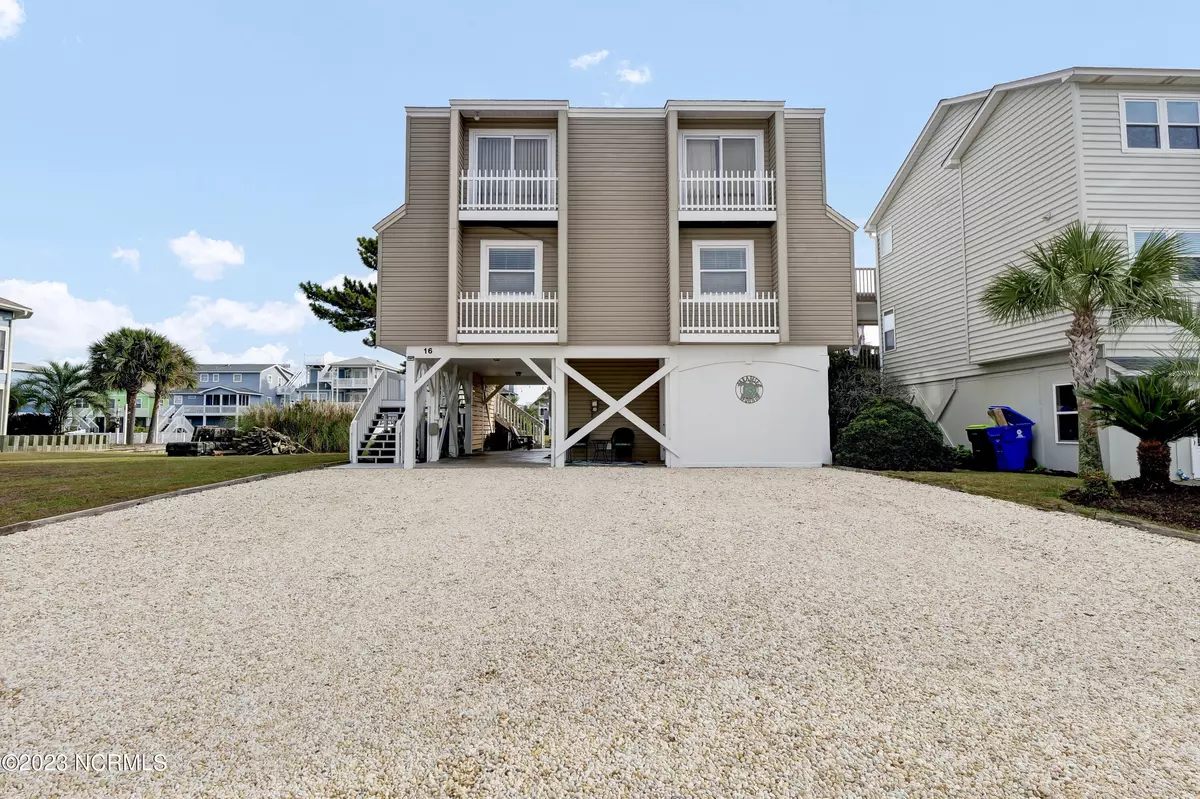$855,000
$869,900
1.7%For more information regarding the value of a property, please contact us for a free consultation.
4 Beds
3 Baths
1,524 SqFt
SOLD DATE : 02/07/2024
Key Details
Sold Price $855,000
Property Type Single Family Home
Sub Type Single Family Residence
Listing Status Sold
Purchase Type For Sale
Square Footage 1,524 sqft
Price per Sqft $561
Subdivision Ocean Isle Beach Island
MLS Listing ID 100417250
Sold Date 02/07/24
Style Wood Frame
Bedrooms 4
Full Baths 3
HOA Y/N No
Originating Board North Carolina Regional MLS
Year Built 1984
Annual Tax Amount $2,040
Lot Size 4,966 Sqft
Acres 0.11
Lot Dimensions 49'x101'x50'x101'
Property Description
Welcome to Ocean Isle Beach, a favorite family vacation destination located between Wilmington, N.C. and Myrtle Beach, S.C. This vinyl-sided 4 bedroom, three bath home sits on a tidal canal with views of Jinks Creek. The two door sets of sliders lead to a large deck offering a breathtaking view. Backyard and deck face the east, which are perfect for watching the sunrise. The afternoon shade provides a perfect setting for entertaining at the new bar area equipped with outdoor TV. As you step into the home, you will notice new LVP flooring throughout, accompanied with newly designed stairs. Other recent upgrades include new hot water heater in 2022, new composite decking at the downstairs bar area, new outdoor electrical, brand new dock, new outdoor furniture on both decks, outside and inside of home painted in 2022. Home also features approximately 250 Sq. ft of renovated, non-conforming space on the ground level, which includes a full bath. Make this home your permanent residence, second home or great rental investment. This home is priced to sell, and is a must-see for those looking for the perfect beach haven.
Location
State NC
County Brunswick
Community Ocean Isle Beach Island
Zoning R-1
Direction Travel onto OIB to the roundabout at the pier, make first right onto West First St; turn right onto Driftwood Dr; take first left onto W Second St and next right onto W Asheville St. House is on right.
Rooms
Other Rooms Shower
Basement None
Primary Bedroom Level Primary Living Area
Interior
Interior Features Master Downstairs, 9Ft+ Ceilings, Vaulted Ceiling(s), Ceiling Fan(s)
Heating Electric, Heat Pump
Cooling Central Air
Flooring LVT/LVP
Fireplaces Type None
Fireplace No
Window Features Blinds
Appliance Washer, Stove/Oven - Electric, Refrigerator, Dryer, Disposal, Dishwasher
Laundry Hookup - Dryer, Laundry Closet, Washer Hookup
Exterior
Exterior Feature Outdoor Shower
Garage Gravel
Pool None
Utilities Available Water Connected, Sewer Connected
Waterfront Yes
Waterfront Description Bulkhead,Canal Front,ICW View
View Canal, Creek/Stream
Roof Type Architectural Shingle
Accessibility None
Porch Open, Deck
Parking Type Gravel
Building
Lot Description Interior Lot
Story 2
Foundation Other
Sewer Municipal Sewer
Water Municipal Water
Structure Type Outdoor Shower
New Construction No
Others
Tax ID 257fd010
Acceptable Financing Cash, Conventional
Listing Terms Cash, Conventional
Special Listing Condition None
Read Less Info
Want to know what your home might be worth? Contact us for a FREE valuation!

Our team is ready to help you sell your home for the highest possible price ASAP








