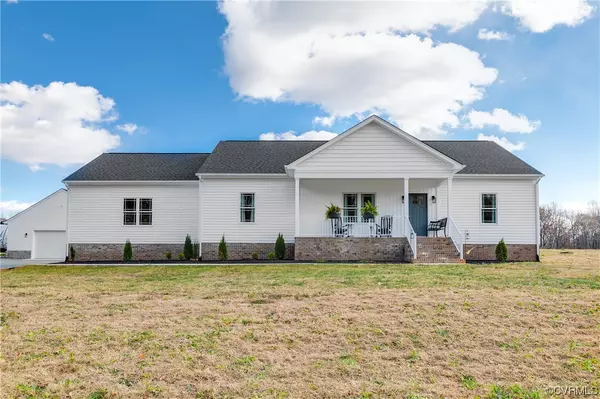$469,950
$469,950
For more information regarding the value of a property, please contact us for a free consultation.
3 Beds
2 Baths
1,664 SqFt
SOLD DATE : 02/07/2024
Key Details
Sold Price $469,950
Property Type Single Family Home
Sub Type Single Family Residence
Listing Status Sold
Purchase Type For Sale
Square Footage 1,664 sqft
Price per Sqft $282
MLS Listing ID 2328642
Sold Date 02/07/24
Style Craftsman
Bedrooms 3
Full Baths 2
Construction Status Actual
HOA Y/N No
Year Built 2023
Annual Tax Amount $641
Tax Year 2023
Lot Size 2.017 Acres
Acres 2.017
Property Description
Welcome to 17050 Pleasant Mill Rd. in beautiful Montpelier! This CUSTOM built rancher is less than a year old, and sits on a 2+ acre lot with a 2 car ATTACHED garage, a 40x30 2 car DETACHED GARAGE/MAN CAVE, a 30x24 pole barn/run in shed, and so much more! Quality shows throughout and you will notice the Anderson windows, Therma Tru doors, conditioned crawl space, craftsman trim package , and more. The exterior also features a covered front concrete porch, a rear deck, an enlarged gravel parking area, nice landscaping, and some fencing already in place. Inside you will find a warm and inviting feel and notice the open floor plan and split bedroom design. The large living room features LVP flooring, and opens nicely to the kitchen/dining area. The kitchen features LVP flooring, a large dining area, a HUGE ISLAND, gray shaker style cabinets, leathered GRANITE CT, and a large pantry. The primary suite features LVP flooring, large walk-in, and nice primary bath with a double sink. On the opposite side of the home are two large bedrooms with large closets, and a nice hall bath. Rounding out the interior is a nice laundry/mudroom. So much to see here! Put it on your list to see today!
Location
State VA
County Hanover
Area 36 - Hanover
Direction I-295 to Rt. 33 W to Montpelier, R on Beaverdam Road (Rt. 715), L on Old Ridge (Rt. 631), L on Pleasant Mill about 1.5 miles.
Rooms
Basement Crawl Space
Interior
Interior Features Bedroom on Main Level, Dining Area, Double Vanity, Eat-in Kitchen, Granite Counters, Kitchen Island, Bath in Primary Bedroom, Recessed Lighting, Walk-In Closet(s), Workshop
Heating Electric, Heat Pump
Cooling Heat Pump
Appliance Dryer, Dishwasher, Electric Water Heater, Microwave, Refrigerator, Stove, Washer
Laundry Washer Hookup, Dryer Hookup
Exterior
Exterior Feature Deck, Out Building(s), Porch
Garage Spaces 2.0
Fence Fenced, Partial
Pool None
Waterfront No
Porch Front Porch, Deck, Porch
Parking Type Direct Access, Garage Door Opener
Garage Yes
Building
Story 1
Sewer Septic Tank
Water Well
Architectural Style Craftsman
Level or Stories One
Additional Building Outbuilding
Structure Type Drywall,Frame,Vinyl Siding
New Construction No
Construction Status Actual
Schools
Elementary Schools South Anna
Middle Schools Liberty
High Schools Patrick Henry
Others
Tax ID 7814-00-0714
Ownership Individuals
Financing Conventional
Read Less Info
Want to know what your home might be worth? Contact us for a FREE valuation!

Our team is ready to help you sell your home for the highest possible price ASAP

Bought with Compass







