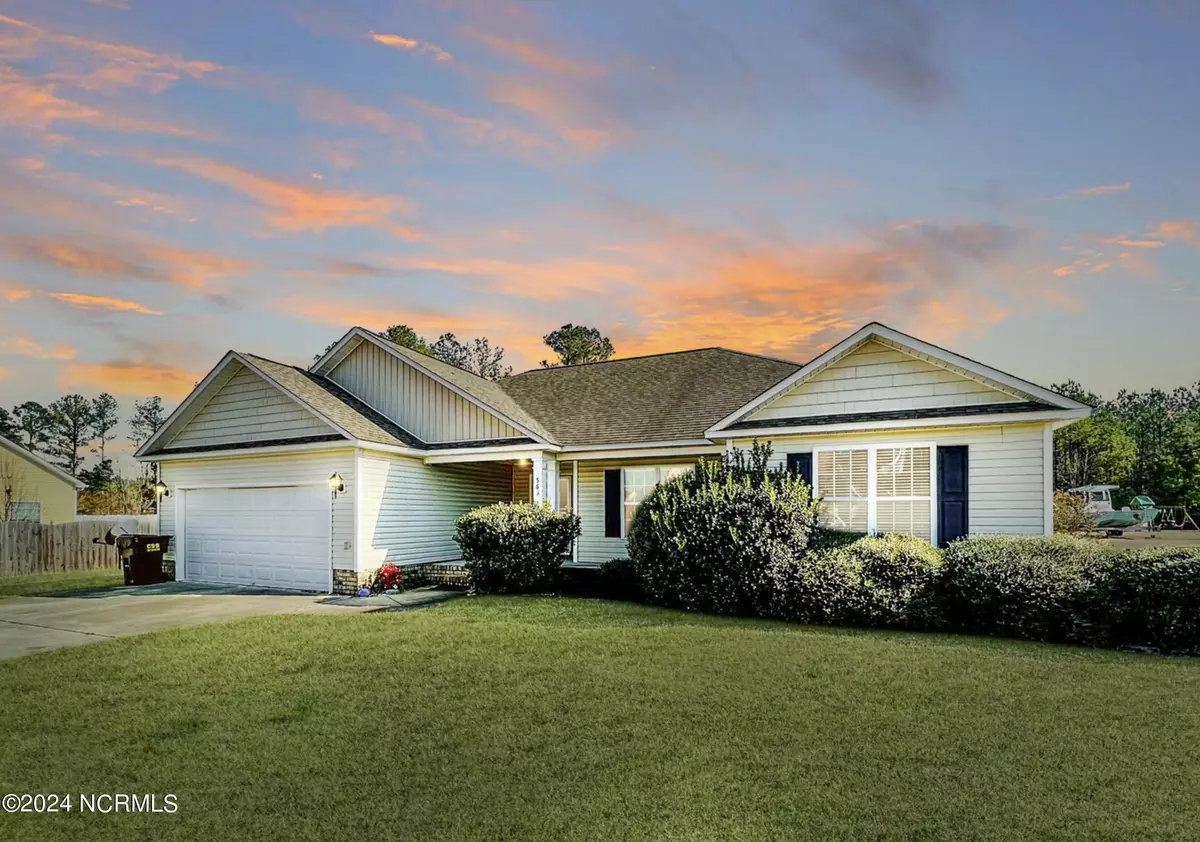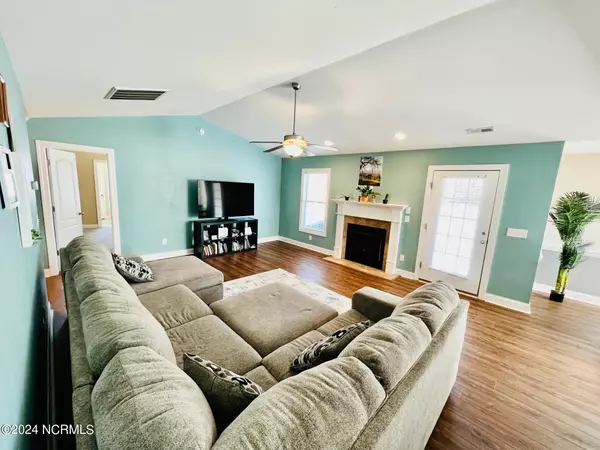$285,000
$289,900
1.7%For more information regarding the value of a property, please contact us for a free consultation.
3 Beds
2 Baths
1,667 SqFt
SOLD DATE : 02/09/2024
Key Details
Sold Price $285,000
Property Type Single Family Home
Sub Type Single Family Residence
Listing Status Sold
Purchase Type For Sale
Square Footage 1,667 sqft
Price per Sqft $170
Subdivision Arden Ridge
MLS Listing ID 100421155
Sold Date 02/09/24
Style Wood Frame
Bedrooms 3
Full Baths 2
HOA Y/N No
Originating Board North Carolina Regional MLS
Year Built 2011
Lot Size 0.590 Acres
Acres 0.59
Lot Dimensions irregular
Property Description
A single-story residence featuring 3 bedrooms and 2 full bathrooms is situated on a spacious lot spanning over half an acre. Upon entering through the foyer, you are welcomed into a sizable great room adjacent to the well-appointed kitchen. The kitchen boasts stainless steel appliances and elegant granite countertops. The bedrooms are generously proportioned, including a master bedroom with an attached ensuite bathroom. The master bath is equipped with a double vanity, his and her walk-in closets, a luxurious bathtub, a walk-in shower, and a private water closet. Conveniently located, a laundry room is just steps away from the expansive double car garage, which can also serve as a versatile hobby space. Notably, the current owner has transformed the additional space into a remarkable home gym.
Location
State NC
County Pitt
Community Arden Ridge
Zoning res
Direction 33 east from greenville. right on tucker rd left on Arden ridge Drive left on Cottonport. home on right
Rooms
Primary Bedroom Level Primary Living Area
Interior
Interior Features Foyer, Solid Surface, Master Downstairs, 9Ft+ Ceilings, Vaulted Ceiling(s), Ceiling Fan(s), Pantry, Walk-in Shower, Walk-In Closet(s)
Heating Electric, Heat Pump
Cooling Central Air
Window Features Blinds
Exterior
Garage Paved
Garage Spaces 2.0
Utilities Available Community Water
Waterfront No
Roof Type Architectural Shingle
Porch Patio
Parking Type Paved
Building
Story 1
Foundation Slab
Sewer Septic On Site
New Construction No
Others
Tax ID 5616595761
Acceptable Financing Cash, Conventional, FHA, VA Loan
Listing Terms Cash, Conventional, FHA, VA Loan
Special Listing Condition None
Read Less Info
Want to know what your home might be worth? Contact us for a FREE valuation!

Our team is ready to help you sell your home for the highest possible price ASAP








