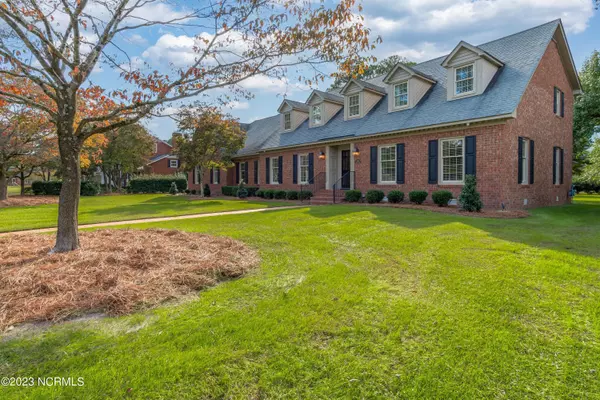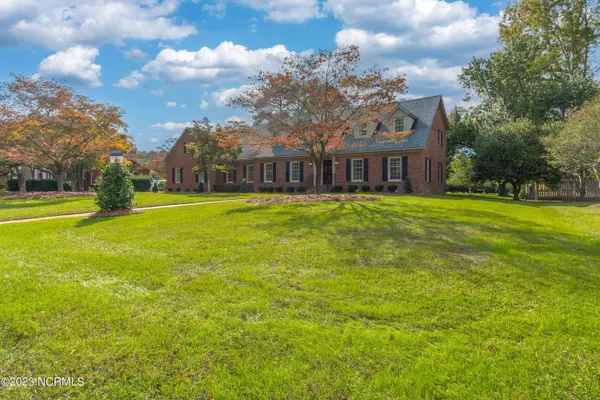$450,000
$469,000
4.1%For more information regarding the value of a property, please contact us for a free consultation.
4 Beds
3 Baths
4,224 SqFt
SOLD DATE : 02/09/2024
Key Details
Sold Price $450,000
Property Type Single Family Home
Sub Type Single Family Residence
Listing Status Sold
Purchase Type For Sale
Square Footage 4,224 sqft
Price per Sqft $106
MLS Listing ID 100410347
Sold Date 02/09/24
Style Wood Frame
Bedrooms 4
Full Baths 3
HOA Y/N No
Originating Board North Carolina Regional MLS
Year Built 1977
Annual Tax Amount $4,270
Lot Size 0.580 Acres
Acres 0.58
Lot Dimensions +-139x186x134x186
Property Description
Updated brick home in the heart of Kinston on desirable Cambridge Drive!!
This spacious two-story home is completely updated and ready to move in featuring 5'' locally milled oak hardwood floors throughout the first floor, granite counter tops in the kitchen and all bathrooms, and new appliances.
Large formal living room and dining room off the foyer which leads back to a family room with built-ins and fireplace.
Downstairs has a bedroom and full bath that can be used as a guest room or a second master.
The kitchen has a built in desk, pantry, and dining area.
Off the kitchen is a mud/laundry room and very large 2 car garage that could fit more than 2 vehicles.
Three bedrooms upstairs incuding a roomy master suite with sitting area and a wet bar with fridge, large bonus room, and a room that can be used as a nursery or office. There are several linen and storage closets and walk-in attic space.
Location
State NC
County Lenoir
Community Other
Zoning RA8
Direction Take Hwy 70 Business which turns into Vernon Ave. Turn Left on Hardee Rd. Turn right on Oxford Rd. Turn left on Cambridge Dr. House is on the left.
Rooms
Basement Crawl Space
Primary Bedroom Level Primary Living Area
Interior
Interior Features Foyer, Ceiling Fan(s)
Heating Electric, Forced Air, Heat Pump
Cooling Central Air
Flooring Carpet, Wood
Exterior
Garage Paved
Garage Spaces 2.0
Waterfront No
Roof Type Architectural Shingle
Porch Porch
Parking Type Paved
Building
Story 2
Sewer Municipal Sewer
Water Municipal Water
New Construction No
Others
Tax ID 451619603302
Acceptable Financing Cash, Conventional, FHA, VA Loan
Listing Terms Cash, Conventional, FHA, VA Loan
Special Listing Condition None
Read Less Info
Want to know what your home might be worth? Contact us for a FREE valuation!

Our team is ready to help you sell your home for the highest possible price ASAP








