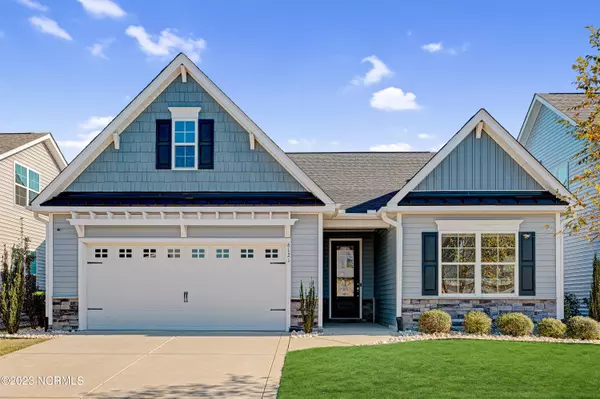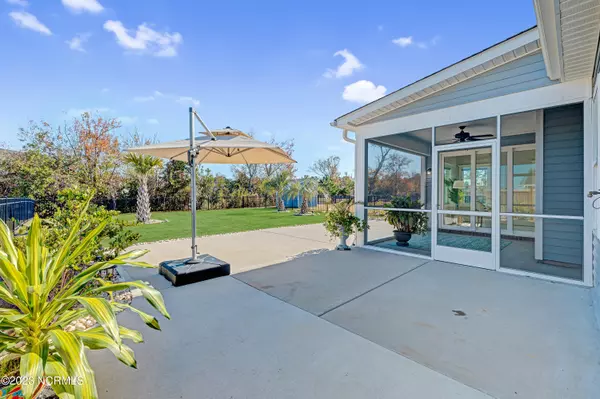$485,000
$500,000
3.0%For more information regarding the value of a property, please contact us for a free consultation.
3 Beds
2 Baths
1,871 SqFt
SOLD DATE : 02/09/2024
Key Details
Sold Price $485,000
Property Type Single Family Home
Sub Type Single Family Residence
Listing Status Sold
Purchase Type For Sale
Square Footage 1,871 sqft
Price per Sqft $259
Subdivision Tarin Woods
MLS Listing ID 100416969
Sold Date 02/09/24
Style Wood Frame
Bedrooms 3
Full Baths 2
HOA Fees $1,058
HOA Y/N Yes
Originating Board North Carolina Regional MLS
Year Built 2019
Lot Size 7,841 Sqft
Acres 0.18
Lot Dimensions irregular
Property Description
This meticulously maintained residence presents a seamlessly flowing living space, where the Great Room, dining area, and kitchen harmonize to create an ideal setting for entertaining. Upgraded features such as crown molding and baseboards enhance the charm of this must-see home. The kitchen boasts granite countertops, stainless steel appliances amd a spacious center island. The Great Room is adorned with a fireplace, soaring cathedral ceilings, and a Carolina Room that opens to a screen porch and then on to a grilling patio. The Owner's Suite is a luxurious retreat with a tray ceiling. The Owner's bathroom offers a raised his and hers vanity, spa shower, and a generously sized walk-in closet. Two additional bedrooms and a full bathroom on the opposite side of the home create a perfect haven for guests, family members or a home office. Revel in the amenities of the Tarin Woods community, including a clubhouse, community pool, playground, scenic walking trails, basketball, tennis, and pickleball courts. Exterior features include charming stone accents, a covered rear porch, and fully sodded front and rear yards equipped with an irrigation system. The home is complete with a convenient two-car garage with an epoxy flooring. Experience the epitome of comfortable living with all the conveniences offered by this property.
Location
State NC
County New Hanover
Community Tarin Woods
Zoning R-15
Direction Head S on College Rd toward Monkey Junction. Take a left onto Manassas Rd. Take a Left onto Appomattox Drive, Right onto Sweet Gum Dr, Left onto Sand Ridge Ave, house is on the Right.
Location Details Mainland
Rooms
Primary Bedroom Level Primary Living Area
Interior
Interior Features Master Downstairs, Ceiling Fan(s), Walk-In Closet(s)
Heating Heat Pump, Electric, Forced Air
Flooring LVT/LVP, Carpet, Tile
Laundry Hookup - Dryer, Washer Hookup
Exterior
Garage Off Street, On Site, Paved
Garage Spaces 2.0
Waterfront No
Roof Type Shingle
Porch Patio, Porch, Screened
Parking Type Off Street, On Site, Paved
Building
Story 1
Entry Level One
Foundation Slab
Sewer Municipal Sewer
Water Municipal Water
New Construction No
Others
Tax ID R07600-004-222-000
Acceptable Financing Cash, Conventional, FHA, VA Loan
Listing Terms Cash, Conventional, FHA, VA Loan
Special Listing Condition None
Read Less Info
Want to know what your home might be worth? Contact us for a FREE valuation!

Our team is ready to help you sell your home for the highest possible price ASAP








