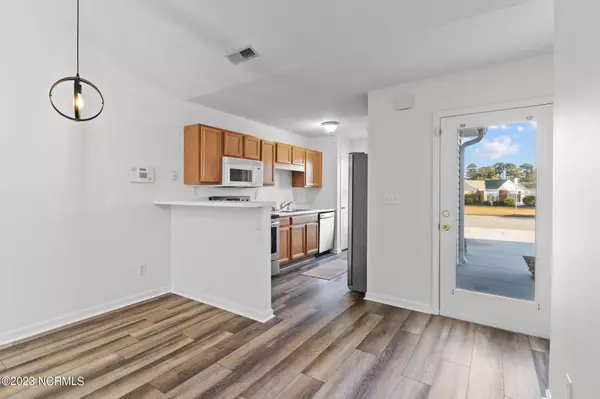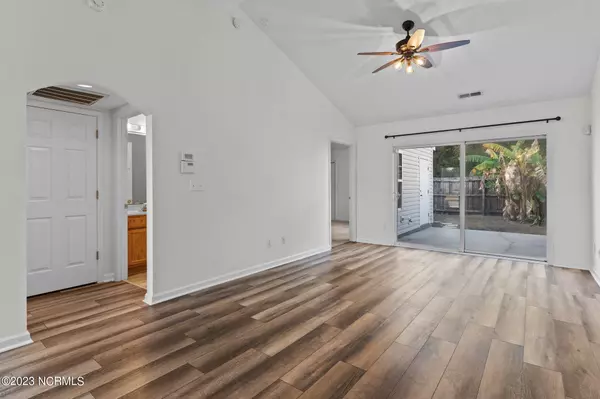$243,000
$249,900
2.8%For more information regarding the value of a property, please contact us for a free consultation.
2 Beds
2 Baths
932 SqFt
SOLD DATE : 02/09/2024
Key Details
Sold Price $243,000
Property Type Townhouse
Sub Type Townhouse
Listing Status Sold
Purchase Type For Sale
Square Footage 932 sqft
Price per Sqft $260
Subdivision Willoughby Park
MLS Listing ID 100414820
Sold Date 02/09/24
Style Wood Frame
Bedrooms 2
Full Baths 2
HOA Fees $1,080
HOA Y/N Yes
Originating Board North Carolina Regional MLS
Year Built 2001
Annual Tax Amount $1,204
Lot Size 2,178 Sqft
Acres 0.05
Lot Dimensions 29x25x29x75
Property Description
Move-in-ready 2 Bedroom, 2 full bath, one-level, end-unit townhome in desirable Willoughby Park! Featuring LVP floors in the living and baths, vaulted ceilings, and fully fenced in back yard. Low HOA dues with the ability to join the community pool across the street for a small annual fee. Willoughby Park is conveniently located 15 minutes to downtown Wilmington, 15 minutes to Carolina Beach, and 20 minutes to Wrightsville Beach. This unit does not have any rental restrictions, so you're welcome to short-term rent or AirBNB for added investment value.
Location
State NC
County New Hanover
Community Willoughby Park
Zoning MF-M
Direction From I40: head South on College Rd. Veer right onto Carolina Beach Rd, turn right onto Willoughby Park Ct. 1527 will be on your left, Unit A is first unit on the left.
Rooms
Other Rooms Storage
Basement None
Primary Bedroom Level Primary Living Area
Interior
Heating Heat Pump, Electric, Forced Air
Cooling Central Air
Flooring LVT/LVP, Carpet
Fireplaces Type None
Fireplace No
Window Features Blinds
Appliance Refrigerator, Range, Microwave - Built-In, Dishwasher
Laundry Laundry Closet
Exterior
Garage Concrete, Off Street
Waterfront No
Roof Type Shingle
Accessibility None
Porch Patio
Parking Type Concrete, Off Street
Building
Story 1
Foundation Slab
Sewer Municipal Sewer
Water Municipal Water
New Construction No
Schools
Elementary Schools Williams
Middle Schools Myrtle Grove
High Schools Ashley
Others
Tax ID R07100-008-030-000
Acceptable Financing Cash, Conventional, FHA, VA Loan
Listing Terms Cash, Conventional, FHA, VA Loan
Special Listing Condition None
Read Less Info
Want to know what your home might be worth? Contact us for a FREE valuation!

Our team is ready to help you sell your home for the highest possible price ASAP








