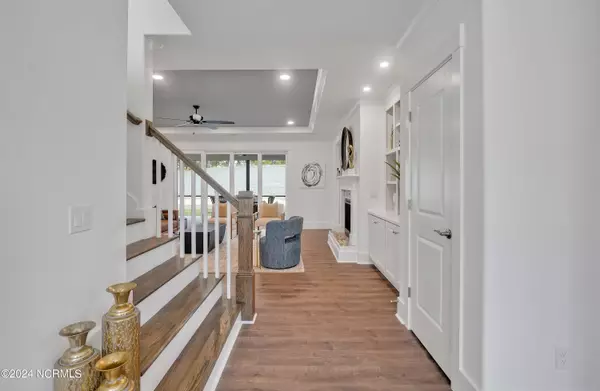$721,657
$721,657
For more information regarding the value of a property, please contact us for a free consultation.
4 Beds
3 Baths
2,950 SqFt
SOLD DATE : 02/12/2024
Key Details
Sold Price $721,657
Property Type Single Family Home
Sub Type Single Family Residence
Listing Status Sold
Purchase Type For Sale
Square Footage 2,950 sqft
Price per Sqft $244
Subdivision Riverlights
MLS Listing ID 100406287
Sold Date 02/12/24
Style Wood Frame
Bedrooms 4
Full Baths 3
HOA Fees $1,620
HOA Y/N Yes
Originating Board North Carolina Regional MLS
Year Built 2024
Lot Size 8,276 Sqft
Acres 0.19
Lot Dimensions 65x120x65x120
Property Description
Proposed construction. The Mitchell - craftsman elevation floor plan by Trusst Builder Group on a nice woodland view home site in the Riverlights community.
Riverlights, an extraordinary new-home community features a variety of amenities, parks, trails and water access, boarders a three mile stretch of the Cape Fear River. Conveniently located between the beaches and downtown Wilmington, Riverlights is minutes from shopping, restaurants, and major hospital. Trusst model homes are open Monday - Saturday 10-5.
Location
State NC
County New Hanover
Community Riverlights
Zoning R-7
Direction Vacant Lot (Directions are to model.) River Rd. to Gathering Way. Model home parking lot on Left. Listing agent in 3rd model (''Mitchell'') down on the Left (763 Trisail Terrace).
Rooms
Primary Bedroom Level Primary Living Area
Interior
Interior Features Foyer, Bookcases, Kitchen Island, Master Downstairs, 9Ft+ Ceilings, Tray Ceiling(s), Ceiling Fan(s), Pantry, Walk-in Shower, Walk-In Closet(s)
Heating Electric, Heat Pump
Cooling Central Air
Flooring LVT/LVP, Carpet, Tile, Wood
Fireplaces Type Gas Log
Fireplace Yes
Appliance Microwave - Built-In, Disposal, Dishwasher, Cooktop - Electric, Convection Oven
Laundry Inside
Exterior
Exterior Feature Irrigation System
Garage Off Street, Paved
Garage Spaces 2.0
Waterfront No
Waterfront Description Waterfront Comm
Roof Type Shingle
Porch Covered, Porch, Screened
Parking Type Off Street, Paved
Building
Story 2
Foundation Raised, Slab
Sewer Municipal Sewer
Water Municipal Water
Structure Type Irrigation System
New Construction Yes
Schools
Elementary Schools Williams
Middle Schools Myrtle Grove
High Schools New Hanover
Others
Tax ID R07000-008-102-000
Acceptable Financing Construction to Perm, Cash
Listing Terms Construction to Perm, Cash
Special Listing Condition None
Read Less Info
Want to know what your home might be worth? Contact us for a FREE valuation!

Our team is ready to help you sell your home for the highest possible price ASAP








