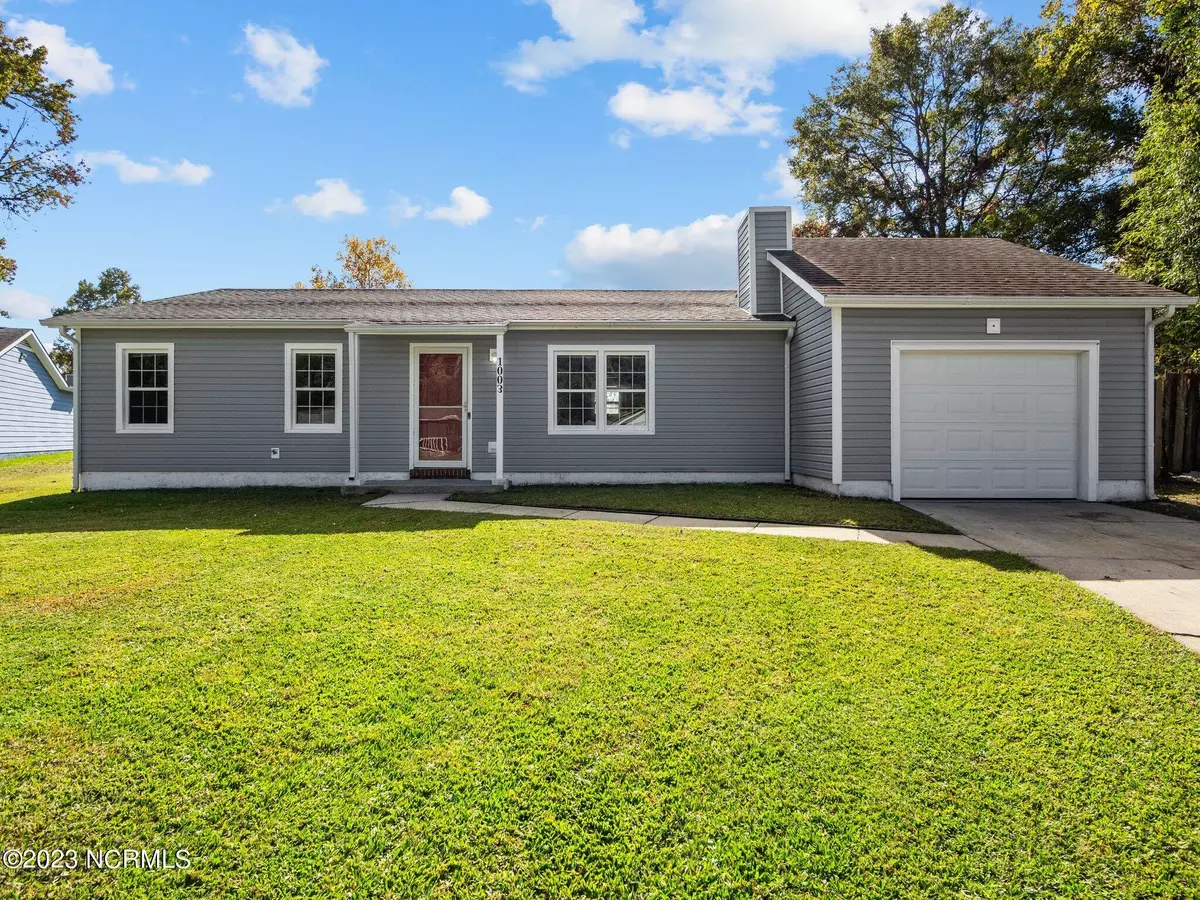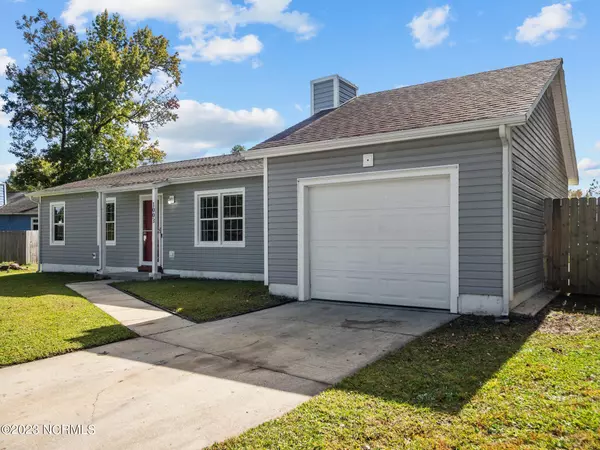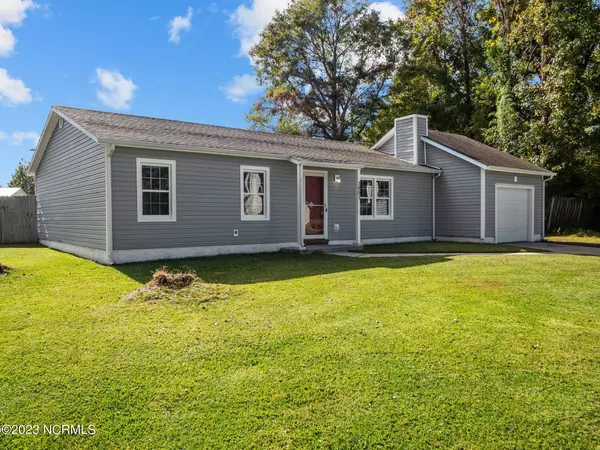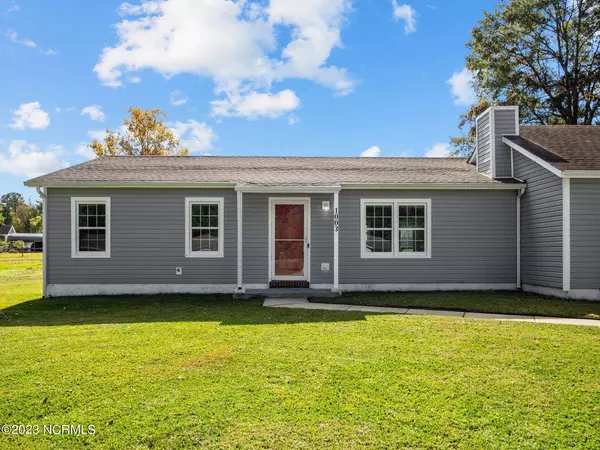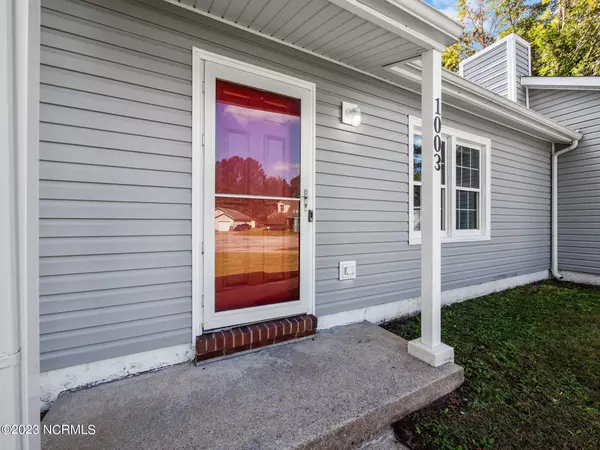$220,000
$220,000
For more information regarding the value of a property, please contact us for a free consultation.
3 Beds
2 Baths
1,223 SqFt
SOLD DATE : 02/13/2024
Key Details
Sold Price $220,000
Property Type Single Family Home
Sub Type Single Family Residence
Listing Status Sold
Purchase Type For Sale
Square Footage 1,223 sqft
Price per Sqft $179
Subdivision Springdale Acres
MLS Listing ID 100411332
Sold Date 02/13/24
Style Wood Frame
Bedrooms 3
Full Baths 2
HOA Y/N No
Originating Board North Carolina Regional MLS
Year Built 1986
Annual Tax Amount $952
Lot Size 0.260 Acres
Acres 0.26
Lot Dimensions 48x70x85x76x75x59
Property Description
Welcome! As you enter this 3 bedroom, 2 full bath ranch style home, you are greeted by the living room with wood look flooring, recessed lighting and fresh, neutral paint. Through the arched opening leads into the kitchen with newer stainless steel appliances, soft close cabinets, tile backsplash, pass through to the living room, and eat-in area with bay window. This home has newer windows, kitchen cabinets, back yard fence, siding, concrete patio, gutters, crown moulding, and epoxy on garage floor. Not to mention updated bathrooms with tile shower in guest bath and quartz countertop in owner's bath. In addition to convenient location to area bases, shopping, schools, and recreation, this home is located on a cul de sac with fenced backyard, termite bond, and security system. Look no further, this priced to sell, move in ready home, is the one you have been waiting for. Schedule your viewing today.
Location
State NC
County Onslow
Community Springdale Acres
Zoning R-15
Direction From Western Blvd, turn right onto Hwy 24/Hwy 17 toward Wilmington. Keep left onto Hwy 17. Turn right onto Old Maplehurst Rd. Turn right onto Springdale Dr. Turn left onto Cheryll Ct. Property is 250 on the left.
Rooms
Primary Bedroom Level Primary Living Area
Interior
Interior Features Master Downstairs, Walk-in Shower, Walk-In Closet(s)
Heating Heat Pump, Electric
Flooring Laminate, Tile
Fireplaces Type None
Fireplace No
Window Features Blinds
Appliance Stove/Oven - Electric, Refrigerator, Microwave - Built-In, Dishwasher
Laundry In Garage
Exterior
Garage Attached, Off Street, Paved
Garage Spaces 1.0
Waterfront No
Roof Type Shingle
Porch Patio
Parking Type Attached, Off Street, Paved
Building
Lot Description Cul-de-Sac Lot
Story 1
Foundation Slab
Sewer Municipal Sewer
Water Municipal Water
New Construction No
Schools
Elementary Schools Blue Creek
Middle Schools Southwest
High Schools Southwest
Others
Tax ID 332p-27
Acceptable Financing Cash, Conventional, FHA, USDA Loan, VA Loan
Listing Terms Cash, Conventional, FHA, USDA Loan, VA Loan
Special Listing Condition None
Read Less Info
Want to know what your home might be worth? Contact us for a FREE valuation!

Our team is ready to help you sell your home for the highest possible price ASAP



