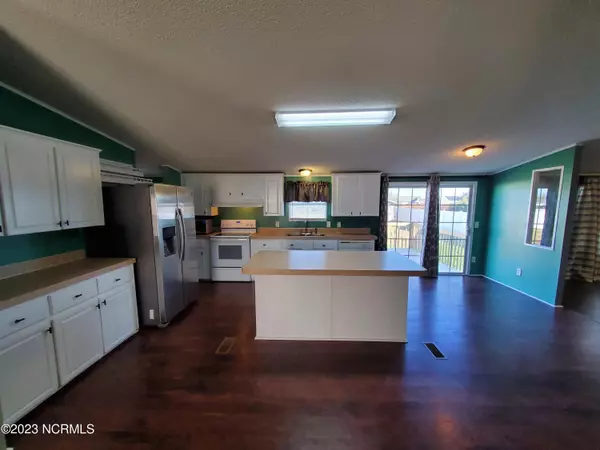$205,000
$205,000
For more information regarding the value of a property, please contact us for a free consultation.
4 Beds
2 Baths
2,030 SqFt
SOLD DATE : 02/12/2024
Key Details
Sold Price $205,000
Property Type Manufactured Home
Sub Type Manufactured Home
Listing Status Sold
Purchase Type For Sale
Square Footage 2,030 sqft
Price per Sqft $100
Subdivision Shepherd'S Field
MLS Listing ID 100419389
Sold Date 02/12/24
Style Wood Frame
Bedrooms 4
Full Baths 2
HOA Y/N No
Originating Board North Carolina Regional MLS
Year Built 2002
Annual Tax Amount $709
Lot Size 0.480 Acres
Acres 0.48
Lot Dimensions 100x200x109x200
Property Description
Spacious, Updated 4 Bedroom, 2 Bath manufactured home on permanent foundation qualifies for FHA/VA/USDA low/no down payment financing! Beautifully updated home features freshly painted sheetrock walls, newer metal roof, newer HVAC, 24x10 rear deck and vinyl privacy fencing! Open split-bedroom floorplan features formal living and dining rooms, spacious den with fireplace, huge bedrooms, center island kitchen, full mudroom, tons of storage in walk-in closets, and luxurious owner's bath with separate garden tub and shower plus dual vanities! Convenient location just minutes from Northeast Elementary School and approx. 20 minutes from Seymour Johnson Air Force Base.
Location
State NC
County Wayne
Community Shepherd'S Field
Zoning 5010
Direction 70 to N on Wayne Memorial Drive, Left on Antioch Rd, Home is on the Right
Rooms
Other Rooms Shed(s)
Basement Crawl Space, None
Primary Bedroom Level Primary Living Area
Interior
Interior Features Mud Room, Kitchen Island, Master Downstairs, Vaulted Ceiling(s), Ceiling Fan(s), Walk-In Closet(s)
Heating Wood, Heat Pump, Fireplace(s), Electric
Cooling Central Air
Flooring LVT/LVP, Carpet, Vinyl
Window Features Thermal Windows,Blinds
Appliance Vent Hood, Stove/Oven - Electric, Refrigerator, Dishwasher
Exterior
Garage Concrete
Utilities Available Water Connected
Waterfront No
Roof Type Metal
Porch Deck, Porch
Parking Type Concrete
Building
Lot Description Level
Story 1
Foundation Brick/Mortar, Permanent
Sewer Septic On Site
New Construction No
Schools
Elementary Schools Northeast
Middle Schools Norwayne
High Schools Charles Aycock
Others
Tax ID 3633323717
Acceptable Financing Cash, Conventional, FHA, USDA Loan, VA Loan
Listing Terms Cash, Conventional, FHA, USDA Loan, VA Loan
Special Listing Condition None
Read Less Info
Want to know what your home might be worth? Contact us for a FREE valuation!

Our team is ready to help you sell your home for the highest possible price ASAP








