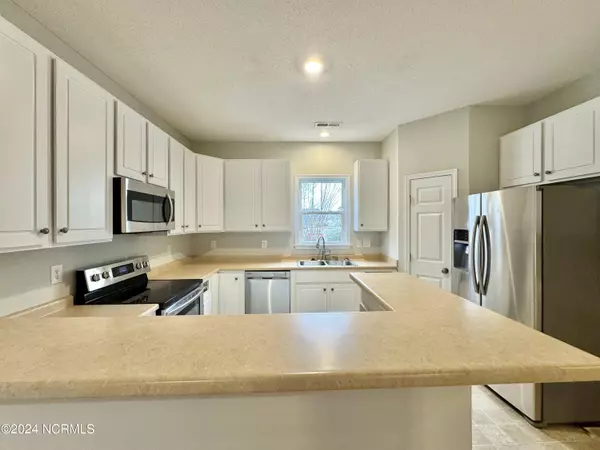$369,900
$369,900
For more information regarding the value of a property, please contact us for a free consultation.
3 Beds
2 Baths
1,461 SqFt
SOLD DATE : 02/12/2024
Key Details
Sold Price $369,900
Property Type Single Family Home
Sub Type Single Family Residence
Listing Status Sold
Purchase Type For Sale
Square Footage 1,461 sqft
Price per Sqft $253
Subdivision Johnson Farm
MLS Listing ID 100422045
Sold Date 02/12/24
Style Wood Frame
Bedrooms 3
Full Baths 2
HOA Fees $398
HOA Y/N Yes
Originating Board North Carolina Regional MLS
Year Built 2003
Annual Tax Amount $1,257
Lot Size 10,019 Sqft
Acres 0.23
Lot Dimensions 56x19x20x118x61x146
Property Description
Are you looking the cutest home? Well look no further! This cul-de-sac located, over 1400 sq ft, 3-bedroom, 2 full bathroom home, in Cambridge Heights at Johnson's Farm, is ready for YOU! There is so much to love about this bright & airy spot. With features such as gas fireplace, vaulted ceilings and fans, fresh paint, new garage door with openers and WIFI capability, new carpet and LVP flooring. The master bedroom boasts 2 closets and trey ceiling, while the attached bath has a soaking tub, double vanity, and separate walk-in shower. The kitchen has lots of counterspace and stainless-steel appliances, and the exterior features a covered back patio that is perfect for entertaining or a relaxing private evening especially with the fenced in back yard.
Other updates and features include converted 2 car garage to a 1 car with attached workshop, remote control switches that are both programmable and dimmers, USB A & C port outlets. Do Not Miss This One!
Location
State NC
County New Hanover
Community Johnson Farm
Zoning R-15
Direction Travel South on College Road, Right onto Pine Hollow Drive, Left on Whiteweld Terrace, Right onto Logwood Court, Home is on your Left
Rooms
Primary Bedroom Level Primary Living Area
Interior
Interior Features Master Downstairs, 9Ft+ Ceilings, Tray Ceiling(s), Vaulted Ceiling(s), Ceiling Fan(s), Pantry, Walk-In Closet(s)
Heating Electric, Heat Pump
Cooling Central Air
Flooring Carpet, Vinyl, Wood
Fireplaces Type Gas Log
Fireplace Yes
Window Features Blinds
Appliance Stove/Oven - Electric, Microwave - Built-In, Disposal, Dishwasher
Laundry Laundry Closet, In Hall
Exterior
Exterior Feature Irrigation System
Garage Paved
Garage Spaces 2.0
Waterfront No
Roof Type Shingle
Porch Covered, Patio, Porch
Parking Type Paved
Building
Story 1
Foundation Slab
Sewer Municipal Sewer
Water Municipal Water
Structure Type Irrigation System
New Construction No
Schools
Elementary Schools Williams
Middle Schools Myrtle Grove
High Schools Ashley
Others
Tax ID R07100-003-250-000
Acceptable Financing Cash, Conventional
Listing Terms Cash, Conventional
Special Listing Condition None
Read Less Info
Want to know what your home might be worth? Contact us for a FREE valuation!

Our team is ready to help you sell your home for the highest possible price ASAP








