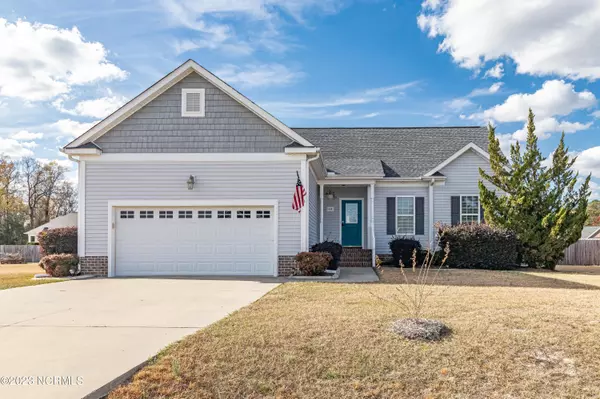$257,000
$265,000
3.0%For more information regarding the value of a property, please contact us for a free consultation.
3 Beds
2 Baths
1,334 SqFt
SOLD DATE : 02/15/2024
Key Details
Sold Price $257,000
Property Type Single Family Home
Sub Type Single Family Residence
Listing Status Sold
Purchase Type For Sale
Square Footage 1,334 sqft
Price per Sqft $192
Subdivision Stillwater Creek
MLS Listing ID 100416259
Sold Date 02/15/24
Style Wood Frame
Bedrooms 3
Full Baths 2
HOA Y/N No
Originating Board North Carolina Regional MLS
Year Built 2009
Annual Tax Amount $1,379
Lot Size 0.400 Acres
Acres 0.4
Lot Dimensions 92 X 150 X 126X 170
Property Description
Just 10 miles from SJAFB this home is ready for you to move right in. The homeowners have freshly professionally painted kitchen cabinets and misc. walls to create a welcoming environment. split floor plan with 3 bedrooms 2 bathrooms. This home has been immaculately cared for. Open floor plan from kitchen, dinning and living room that has beautiful hard wood flooring and electric fireplace. Laundry Room and 2 car attached gargage. Large privacy fenced in yard and beautifully painted back deck makes you feel like it is summer all year long. Home has Solar Panels installed to help in reduction of the utility bill. Do not miss your opportunity to view this beautiful warm inviting home.
Location
State NC
County Wayne
Community Stillwater Creek
Zoning Residential
Direction From US 70 E Right on NC-111 just passed the 2nd stop light Left on Ditchbank Road at Stopsign Left on Dollard Town Road Right into StillWater Creek Subdivision quick Right on Stillwater Creeek Drive House on Left 338 Stillwater Creek Drive.
Location Details Mainland
Rooms
Other Rooms Storage
Basement Crawl Space, None
Primary Bedroom Level Primary Living Area
Interior
Interior Features Foyer, Master Downstairs, Walk-In Closet(s)
Heating Heat Pump, Fireplace(s), Active Solar, Electric
Flooring Carpet, Vinyl, Wood
Window Features Thermal Windows
Appliance Stove/Oven - Electric, Self Cleaning Oven, Refrigerator, Microwave - Built-In, Ice Maker, Dishwasher
Exterior
Garage Concrete, Garage Door Opener
Garage Spaces 2.0
Pool None
Waterfront No
Waterfront Description None
View See Remarks
Roof Type Shingle
Accessibility None
Porch Deck
Parking Type Concrete, Garage Door Opener
Building
Lot Description Interior Lot, Level
Story 1
Entry Level One
Sewer Septic On Site
Water Municipal Water
New Construction No
Others
Tax ID 3536335173
Acceptable Financing Cash, Conventional, FHA, USDA Loan, VA Loan
Listing Terms Cash, Conventional, FHA, USDA Loan, VA Loan
Special Listing Condition None
Read Less Info
Want to know what your home might be worth? Contact us for a FREE valuation!

Our team is ready to help you sell your home for the highest possible price ASAP








