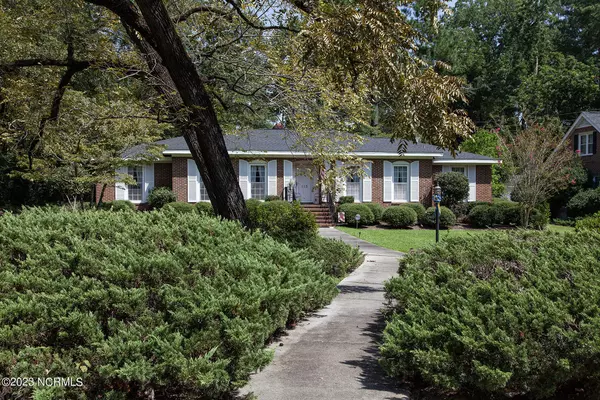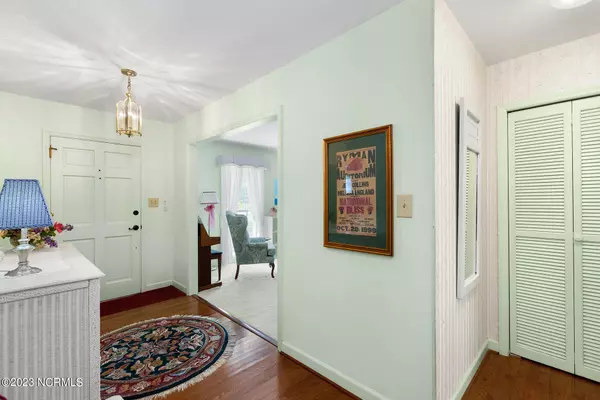$260,000
$285,000
8.8%For more information regarding the value of a property, please contact us for a free consultation.
4 Beds
2 Baths
2,323 SqFt
SOLD DATE : 02/14/2024
Key Details
Sold Price $260,000
Property Type Single Family Home
Sub Type Single Family Residence
Listing Status Sold
Purchase Type For Sale
Square Footage 2,323 sqft
Price per Sqft $111
Subdivision Not In Subdivision
MLS Listing ID 100402229
Sold Date 02/14/24
Style Wood Frame
Bedrooms 4
Full Baths 2
HOA Y/N No
Originating Board North Carolina Regional MLS
Year Built 1972
Lot Size 0.570 Acres
Acres 0.57
Lot Dimensions 100x250x100x250
Property Description
This property offers a delightful combination of historic charm and modern comfort with ample living space and separate living quarters. Its original charm has been well preserved from the hardwood floors to the built-in bookshelves and beautiful oakwood cabinetry. The primary living area offers multiple amenities including a spacious kitchen with a tremendous amount of storage and cooking space, a breakfast nook positioned perfectly for just the right amount of natural lighting, an oversized fireplace, and beautiful antique wall finishes. The additional living space is the epitome of comfort and convenience for your guest, complete with newly installed LVP flooring, a screened-in porch, and additional storage space. This is an increasingly rare find in a prime location with easy access to shopping, dining, hospital, and much more!
Location
State NC
County Columbus
Community Not In Subdivision
Zoning R-20
Direction From Wilmington heading west on HWY 74/76, Take Exit 244 for Whiteville and take a left on Red Hill Road. Continue to turn right onto N Franklin St. Turn left on E OLIVER ST. Continue to last house on the right.
Rooms
Other Rooms Guest House
Basement Crawl Space
Primary Bedroom Level Primary Living Area
Interior
Interior Features Master Downstairs
Heating Electric, Forced Air
Cooling Central Air
Flooring LVT/LVP, Carpet, Tile, Wood
Window Features Blinds
Appliance Stove/Oven - Electric, Refrigerator, Dishwasher
Laundry Laundry Closet, In Kitchen
Exterior
Garage On Site, Paved
Carport Spaces 2
Waterfront No
Roof Type Architectural Shingle
Porch Patio, Porch, Screened
Parking Type On Site, Paved
Building
Story 1
Sewer Municipal Sewer
Water Municipal Water
New Construction No
Schools
Elementary Schools Edgewood Elementary School
Middle Schools Central
High Schools Whiteville
Others
Tax ID 0291.01-05-0585.000
Acceptable Financing Cash, Conventional, FHA, USDA Loan, VA Loan
Listing Terms Cash, Conventional, FHA, USDA Loan, VA Loan
Special Listing Condition None
Read Less Info
Want to know what your home might be worth? Contact us for a FREE valuation!

Our team is ready to help you sell your home for the highest possible price ASAP








