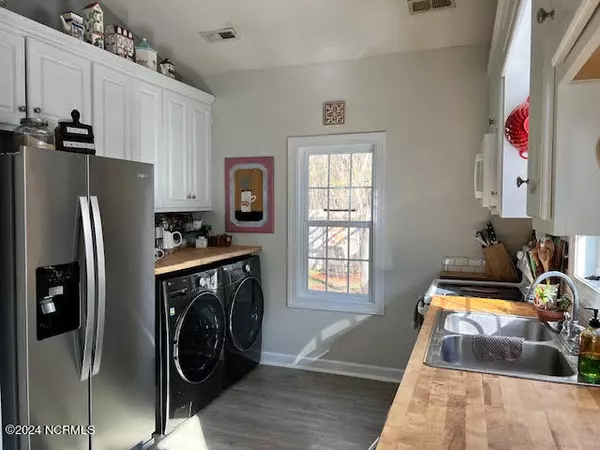$180,000
$184,900
2.7%For more information regarding the value of a property, please contact us for a free consultation.
3 Beds
2 Baths
956 SqFt
SOLD DATE : 02/15/2024
Key Details
Sold Price $180,000
Property Type Single Family Home
Sub Type Single Family Residence
Listing Status Sold
Purchase Type For Sale
Square Footage 956 sqft
Price per Sqft $188
Subdivision Downing Village
MLS Listing ID 100421601
Sold Date 02/15/24
Style Wood Frame
Bedrooms 3
Full Baths 2
HOA Y/N No
Originating Board North Carolina Regional MLS
Year Built 2005
Annual Tax Amount $1,126
Lot Size 4,356 Sqft
Acres 0.1
Lot Dimensions 45x100x45x100
Property Description
Natural light pours into this warm & inviting patio home. With all one-level living, this open-concept plan offers the perfect space to entertain family & friends and create many lasting memories over meals & game nights. Work from home with high-speed, Fiber internet. Spend time in the outdoor workshop or gardening & playing in the fenced-in backyard and then unwind with a book near the willow tree or on the side patio. Just minutes from the hospital, dining, shopping, swimming pool, parks and the beautiful Botanical Gardens. No through-traffic on this cul-de-sac lot.
Location
State NC
County Wilson
Community Downing Village
Zoning Residential
Direction I-795 to Wilson and Downing St. Downing Rd to Wilson. Right onto Winding Creek Dr SW. Your next home is down on the left at the cul-de-sac.
Rooms
Other Rooms Shed(s)
Basement None
Primary Bedroom Level Primary Living Area
Interior
Interior Features Master Downstairs, 9Ft+ Ceilings, Vaulted Ceiling(s), Ceiling Fan(s)
Heating Forced Air, Natural Gas
Cooling Central Air
Flooring Carpet, Laminate, Tile
Appliance Refrigerator, Range, Microwave - Built-In, Dishwasher
Laundry In Kitchen
Exterior
Garage Concrete
Waterfront No
Roof Type Architectural Shingle,Shingle
Porch Patio
Parking Type Concrete
Building
Lot Description Cul-de-Sac Lot, Dead End
Story 1
Foundation Slab
Sewer Municipal Sewer
Water Municipal Water
Architectural Style Patio
New Construction No
Schools
Elementary Schools Vinson-Bynum
Middle Schools Darden
High Schools Beddingfield
Others
Tax ID 3711-33-2393.000
Acceptable Financing Cash, Conventional, FHA, VA Loan
Listing Terms Cash, Conventional, FHA, VA Loan
Special Listing Condition None
Read Less Info
Want to know what your home might be worth? Contact us for a FREE valuation!

Our team is ready to help you sell your home for the highest possible price ASAP








