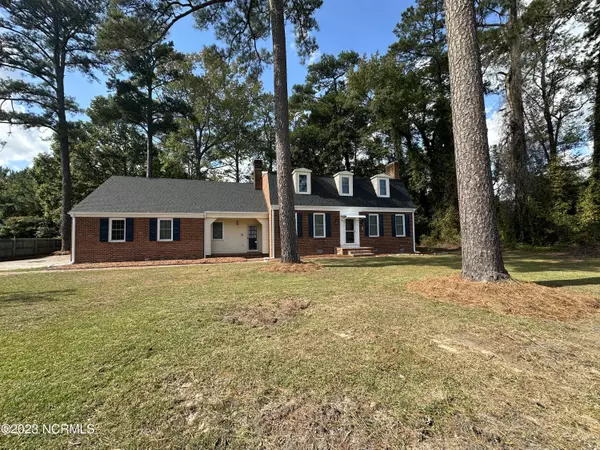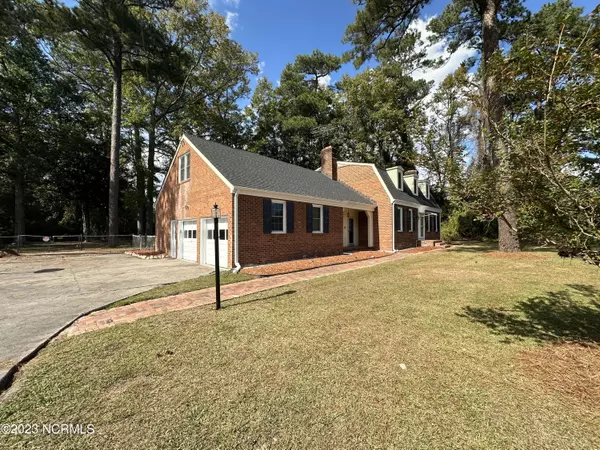$288,000
$294,900
2.3%For more information regarding the value of a property, please contact us for a free consultation.
5 Beds
3 Baths
2,932 SqFt
SOLD DATE : 02/15/2024
Key Details
Sold Price $288,000
Property Type Single Family Home
Sub Type Single Family Residence
Listing Status Sold
Purchase Type For Sale
Square Footage 2,932 sqft
Price per Sqft $98
Subdivision Sedgefield Forest
MLS Listing ID 100410940
Sold Date 02/15/24
Style Wood Frame
Bedrooms 5
Full Baths 3
HOA Y/N No
Originating Board North Carolina Regional MLS
Year Built 1969
Annual Tax Amount $1,972
Lot Size 0.570 Acres
Acres 0.57
Lot Dimensions 0.57
Property Description
$10,000 USE AS YOU CHOOSE seller concession with acceptable offer!! Here's your chance to get into that larger home you've been wanting at little to no closing costs!!! Space, space and more space! This fantastic 5 bedroom, 3 bathroom home on over a half acre lot not only has just under 3000 sq. ft. of living space but also almost 700 sq. ft. of additional space in the bonus room over the garage. Beautiful hardwood floors throughout first floor. Primary bedroom also on first floor. New roof - 2023. Two new HVAC units (upstairs and downstairs) - 2023. New granite countertops and tile backsplash in kitchen - 2023. Laminate flooring over hardwood in kitchen and den - 2023. Sealed crawlspace. The perfect large, fenced-in backyard for entertaining with brick grilling station. Full size, side-load 2 car garage. Large concrete pad in rear. Once had a shed there and can be used to put a your new shed or build a new garage space/man cave. This is definitely one to see!!
Location
State NC
County Lenoir
Community Sedgefield Forest
Zoning RA8
Direction From Hwy 70 Business onto Vernon Ave in Kinston, turn left onto Hardee Rd. Home is on the left.
Rooms
Basement Crawl Space, None
Primary Bedroom Level Primary Living Area
Interior
Interior Features Bookcases, Ceiling Fan(s), Walk-in Shower
Heating Fireplace Insert, Electric, Heat Pump
Cooling Central Air
Flooring Carpet, Laminate
Window Features Blinds
Appliance Stove/Oven - Electric, Cooktop - Electric
Exterior
Garage Concrete
Garage Spaces 2.0
Waterfront No
Roof Type Architectural Shingle
Porch Patio, Porch
Parking Type Concrete
Building
Story 2
Sewer Municipal Sewer
Water Municipal Water
New Construction No
Schools
Elementary Schools Northwest
Middle Schools Rochelle
High Schools Kinston
Others
Tax ID 451615520684
Acceptable Financing Cash, Conventional, FHA, VA Loan
Listing Terms Cash, Conventional, FHA, VA Loan
Special Listing Condition None
Read Less Info
Want to know what your home might be worth? Contact us for a FREE valuation!

Our team is ready to help you sell your home for the highest possible price ASAP








