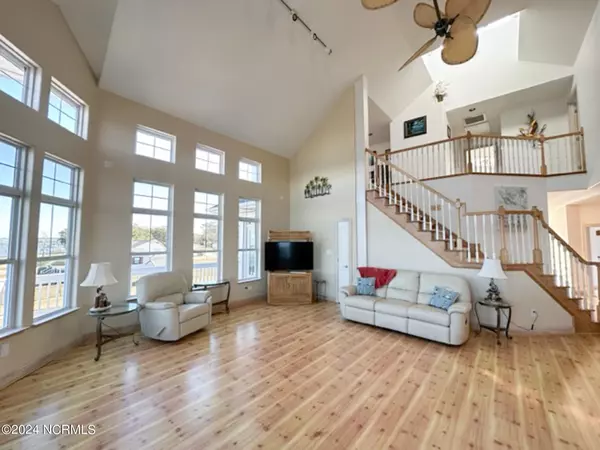$1,775,000
$1,650,000
7.6%For more information regarding the value of a property, please contact us for a free consultation.
4 Beds
4 Baths
4,043 SqFt
SOLD DATE : 02/15/2024
Key Details
Sold Price $1,775,000
Property Type Single Family Home
Sub Type Single Family Residence
Listing Status Sold
Purchase Type For Sale
Square Footage 4,043 sqft
Price per Sqft $439
Subdivision Bogue View Shores
MLS Listing ID 100421864
Sold Date 02/15/24
Bedrooms 4
Full Baths 4
HOA Y/N No
Originating Board North Carolina Regional MLS
Year Built 2000
Annual Tax Amount $5,188
Lot Size 0.370 Acres
Acres 0.37
Lot Dimensions see plat
Property Description
Discover the epitome of waterfront elegance at this stunning Alantic Beach property, perfectly situated on the serene sound. This luxurious three-story home, with its breathtaking views, offers an unparalleled living experience. As you step inside, you're greeted by an expansive open-plan design that seamlessly integrates the indoor and outdoor spaces, maximizing the awe-insipring water vistas. The living area, with floor-to-ceiling windows, ensures the captivating sound views are always in sight. This property boasts four generously sized bedrooms, each crafted to offer the utmost comfort and tranquility. The Owner suite, a true sanctuary, features panoramic views, allowing you to wake up to the gentle sound of waves each morning.
Location
State NC
County Carteret
Community Bogue View Shores
Zoning R
Direction Take Highway 58, turn onto Fairview St. Turn right onto Shoreline Dr.
Rooms
Basement None
Primary Bedroom Level Primary Living Area
Interior
Interior Features Vaulted Ceiling(s), Ceiling Fan(s), Wet Bar, Eat-in Kitchen, Walk-In Closet(s)
Heating Electric, Forced Air
Cooling Central Air
Flooring Carpet, Wood
Fireplaces Type None
Fireplace No
Appliance Range, Microwave - Built-In, Dishwasher
Exterior
Garage Circular Driveway, Paved
Garage Spaces 3.0
Waterfront Yes
Waterfront Description Sound Side
View Sound View
Roof Type Shingle
Porch Deck
Parking Type Circular Driveway, Paved
Building
Story 3
Foundation See Remarks
Water Municipal Water
New Construction No
Schools
Elementary Schools Morehead City Elem
Middle Schools Morehead City
High Schools West Carteret
Others
Tax ID 636515644562000
Acceptable Financing Cash, Conventional, FHA, VA Loan
Listing Terms Cash, Conventional, FHA, VA Loan
Special Listing Condition None
Read Less Info
Want to know what your home might be worth? Contact us for a FREE valuation!

Our team is ready to help you sell your home for the highest possible price ASAP








