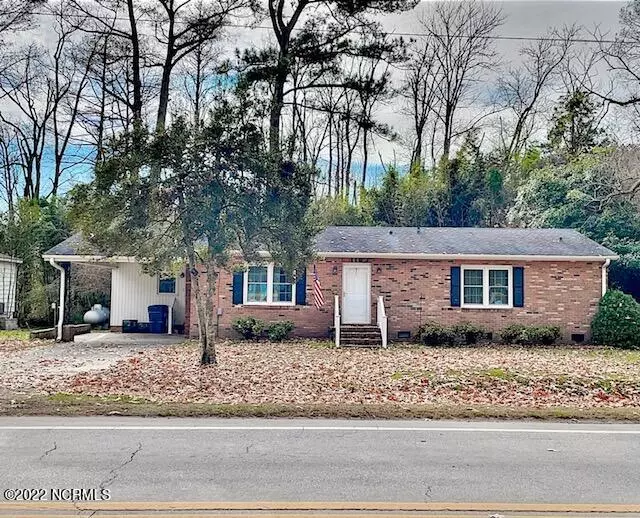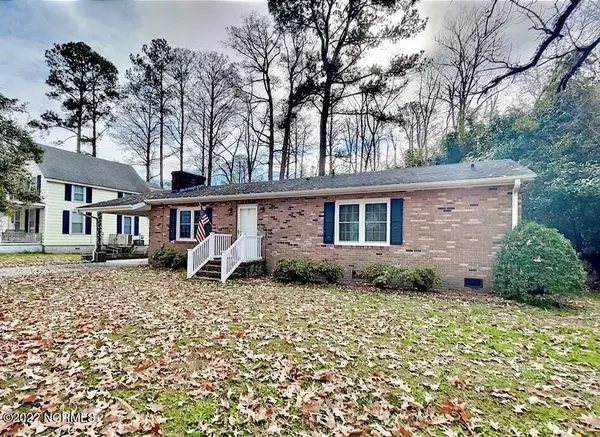$88,000
$110,000
20.0%For more information regarding the value of a property, please contact us for a free consultation.
2 Beds
2 Baths
1,128 SqFt
SOLD DATE : 02/16/2024
Key Details
Sold Price $88,000
Property Type Single Family Home
Sub Type Single Family Residence
Listing Status Sold
Purchase Type For Sale
Square Footage 1,128 sqft
Price per Sqft $78
Subdivision Not In Subdivision
MLS Listing ID 100362419
Sold Date 02/16/24
Style Wood Frame
Bedrooms 2
Full Baths 2
HOA Y/N No
Originating Board North Carolina Regional MLS
Year Built 1977
Annual Tax Amount $546
Lot Size 1.180 Acres
Acres 1.18
Lot Dimensions 85x596x85x601
Property Description
New price reduction on this great starter home or investment property! This quaint brick ranch home is nestled in the heart of Pantego, a short distance from shopping in Belhaven. Offers 2 bedrooms and 2 bathrooms, a roomy living and dining area, galley kitchen and a nicely functional utility room. You will enjoy the one car carport and low maintenance yard. Property comes with a shed, brand new back deck, and a patio area to enjoy in the backyard area. Property is located on the Pantego Creek. Available are community sidewalks, and a public boat dock. Come enjoy small town living at its finest. This property is being offered As Is.
Location
State NC
County Beaufort
Community Not In Subdivision
Zoning AE
Direction On Hwy 264 just down from Tideland EMC and the Pantego Post Office
Location Details Mainland
Rooms
Other Rooms Shed(s)
Basement None
Primary Bedroom Level Primary Living Area
Interior
Interior Features Master Downstairs, Walk-In Closet(s)
Heating Fireplace Insert, Fireplace(s), Baseboard, Electric, Propane
Cooling Wall/Window Unit(s)
Flooring Carpet, Tile, Vinyl
Fireplaces Type Gas Log
Fireplace Yes
Window Features Thermal Windows
Appliance Washer, Stove/Oven - Electric, Refrigerator, Dryer
Laundry Hookup - Dryer, Washer Hookup, Inside
Exterior
Exterior Feature Gas Logs
Garage Gravel, Concrete
Pool None
Waterfront Yes
Waterfront Description None,Creek
Roof Type Architectural Shingle
Accessibility None
Porch Deck, Patio
Parking Type Gravel, Concrete
Building
Story 1
Foundation Brick/Mortar
Sewer Private Sewer
Water Municipal Water
Structure Type Gas Logs
New Construction No
Others
Tax ID 31596
Acceptable Financing Cash, Conventional
Listing Terms Cash, Conventional
Special Listing Condition None
Read Less Info
Want to know what your home might be worth? Contact us for a FREE valuation!

Our team is ready to help you sell your home for the highest possible price ASAP








