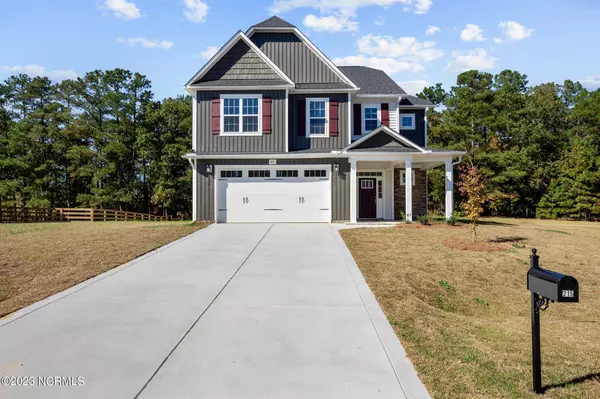$429,900
$429,900
For more information regarding the value of a property, please contact us for a free consultation.
4 Beds
3 Baths
2,563 SqFt
SOLD DATE : 02/16/2024
Key Details
Sold Price $429,900
Property Type Single Family Home
Sub Type Single Family Residence
Listing Status Sold
Purchase Type For Sale
Square Footage 2,563 sqft
Price per Sqft $167
Subdivision Brookwood
MLS Listing ID 100402258
Sold Date 02/16/24
Style Wood Frame
Bedrooms 4
Full Baths 2
Half Baths 1
HOA Fees $740
HOA Y/N Yes
Originating Board North Carolina Regional MLS
Year Built 2023
Lot Size 0.520 Acres
Acres 0.52
Lot Dimensions 90x207x130.82x205.62
Property Description
Take a step and enjoy country living with class and comfort in the Brookwood neighborhood. Just minutes to all the popular spots and shopping, who could resist? This stunning home offers such a wonderful layout, all for everyone to enjoy. Each space adds a bit of charm that brings this wonderful floor plan together. From granite counter tops to stainless steel appliances each feature is above the standard builder's norm, which makes our homes truly amazing! 10 minutes to downtown Southern Pines and Pinehurst. Just Minutes to Fort Bragg and Camp Mackall. This home is complete and offers a builder incentive of $15,000; please ask the agent for details.
Location
State NC
County Moore
Community Brookwood
Zoning RA-40
Direction From Southern Pines. Take Hwy 22 to Carthage, at the roundabout, take the second exit. Turn Right onto Star Ridge Rd, and Right onto Weatherford Lane into Brookwood and then left onto Enfield. Home is 2nd house on left.
Rooms
Primary Bedroom Level Non Primary Living Area
Interior
Interior Features Kitchen Island, 9Ft+ Ceilings, Tray Ceiling(s), Ceiling Fan(s), Pantry, Walk-in Shower, Walk-In Closet(s)
Heating Electric, Heat Pump
Cooling Central Air
Fireplaces Type Gas Log
Fireplace Yes
Exterior
Garage Concrete
Garage Spaces 2.0
Waterfront No
Roof Type Architectural Shingle
Porch Covered, Porch
Parking Type Concrete
Building
Story 2
Foundation Slab
Sewer Septic On Site
Water Municipal Water
New Construction Yes
Schools
Elementary Schools Sandhills Farm Life
Middle Schools New Century Middle
High Schools Union Pines
Others
Tax ID 20210605
Acceptable Financing Cash, Conventional, FHA, USDA Loan, VA Loan
Listing Terms Cash, Conventional, FHA, USDA Loan, VA Loan
Special Listing Condition None
Read Less Info
Want to know what your home might be worth? Contact us for a FREE valuation!

Our team is ready to help you sell your home for the highest possible price ASAP








