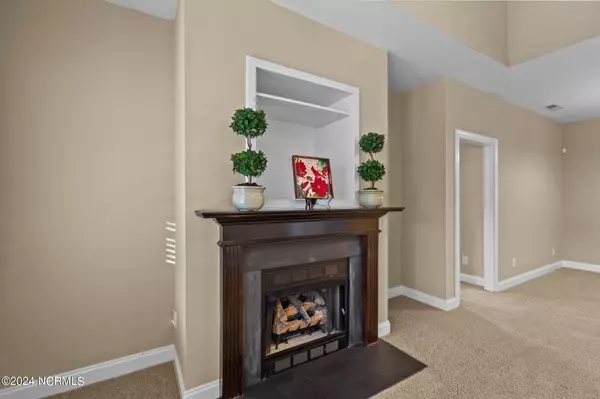$174,000
$180,000
3.3%For more information regarding the value of a property, please contact us for a free consultation.
2 Beds
2 Baths
1,252 SqFt
SOLD DATE : 02/16/2024
Key Details
Sold Price $174,000
Property Type Condo
Sub Type Condominium
Listing Status Sold
Purchase Type For Sale
Square Footage 1,252 sqft
Price per Sqft $138
Subdivision Tara
MLS Listing ID 100421842
Sold Date 02/16/24
Style Wood Frame
Bedrooms 2
Full Baths 2
HOA Fees $2,400
HOA Y/N Yes
Originating Board North Carolina Regional MLS
Year Built 2004
Lot Size 1,307 Sqft
Acres 0.03
Lot Dimensions 0.03
Property Description
The beautiful community of Tara Court with a treed median, sparkling fountain and awesome club house will welcome you home at the end of the day! This 2nd floor condo with an open floor plan offers plenty of natural sunlight with the kitchen, dining and living rooms sharing a spacious area. The living room highlights a vaulted ceiling and a fireplace with warm, cozy gas logs. The fully equipped kitchen includes all appliances, refrigerator, high-end travertine backsplash and lots of cabinets. Full sized laundry room houses a 3 year-old gas water heater and washer and dryer which will convey. Private primary bedroom offers an ensuite with a jetted tub and walk-in shower. Second bedroom has its own bath. Don't miss the lovely screened porch for morning coffee or relaxing at night. HVAC new in 2022 and roof replaced by HOA in 2022 or 2023, new interior paint 2024.You'll be pleased with the many amenities of HOA, swimming pool, clubhouse, fitness center and professionally landscaped grounds. Take advantage of being conveniently located near shopping, schools and entertainment. You need to hurry to get this one!!
Location
State NC
County Pitt
Community Tara
Zoning OR
Direction From Charles Blvd. Turn into Tara Subdivision. Bear left at the circle. Home is on the left.
Rooms
Primary Bedroom Level Primary Living Area
Interior
Interior Features 9Ft+ Ceilings, Ceiling Fan(s), Pantry, Walk-in Shower, Eat-in Kitchen
Heating Electric, Forced Air
Cooling Central Air
Flooring Carpet, Tile, Vinyl
Fireplaces Type Gas Log
Fireplace Yes
Window Features Thermal Windows,Blinds
Appliance Stove/Oven - Electric, Microwave - Built-In, Disposal, Dishwasher
Laundry Hookup - Dryer, Washer Hookup
Exterior
Garage Assigned, On Site
Waterfront No
Roof Type Shingle
Accessibility None
Porch Covered, Porch, Screened
Parking Type Assigned, On Site
Building
Story 1
Foundation Slab
Sewer Municipal Sewer
Water Municipal Water
New Construction No
Schools
Elementary Schools Eastern Elementary
Middle Schools E. B. Aycock
High Schools J. H. Rose
Others
Tax ID 69489
Acceptable Financing Cash, Conventional, FHA, VA Loan
Listing Terms Cash, Conventional, FHA, VA Loan
Special Listing Condition None
Read Less Info
Want to know what your home might be worth? Contact us for a FREE valuation!

Our team is ready to help you sell your home for the highest possible price ASAP








