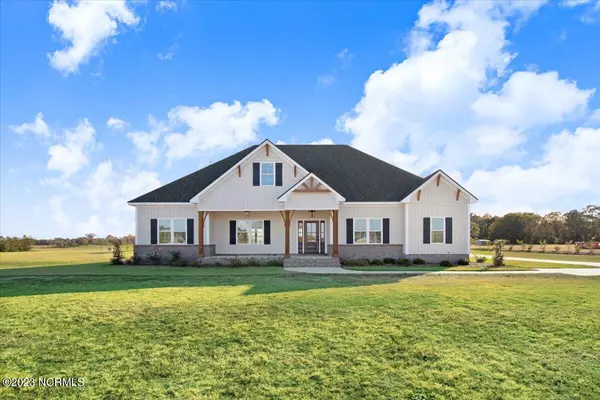$535,000
$550,000
2.7%For more information regarding the value of a property, please contact us for a free consultation.
3 Beds
4 Baths
2,780 SqFt
SOLD DATE : 02/16/2024
Key Details
Sold Price $535,000
Property Type Single Family Home
Sub Type Single Family Residence
Listing Status Sold
Purchase Type For Sale
Square Footage 2,780 sqft
Price per Sqft $192
Subdivision Not In Subdivision
MLS Listing ID 100415934
Sold Date 02/16/24
Style Wood Frame
Bedrooms 3
Full Baths 3
Half Baths 1
HOA Y/N No
Originating Board North Carolina Regional MLS
Year Built 2023
Lot Size 3.340 Acres
Acres 3.34
Lot Dimensions 254X482X256X600
Property Description
RARE FIND! A SPACIOUS HOME WITH ACREAGE! At first site this NEW custom-built masterpiece will instantly spotlight its quality, the layout and open floor plan will help you appreciate its comfort and convenience! This 3+ acre homestead features relaxing views from the large covered back porch. Needing room for horses?? Look no further! From the attached carport and garage you can access the laundry room or a second back door leads directly to the beautiful kitchen, dining, and living room open floor plan! Hardwood floors, large kitchen island, granite counter tops, custom wood cabinets and built in shelves. Kitchen is equipped with all brand new appliances and you'll find it easy to unwind in the large living room space by the cozy LP gas log FIREPLACE! 2 large bedrooms and full bath are on the opposite side of the home from the amazing master bed and bath with LVT floors, dual vanity, walk in shower and garden tub and a huge walk in closet! Upstairs is a large bonus/flex room with a full bath that can be used for whatever you need, and access to the walk-in attic. Come see your dream home today!
Location
State NC
County Wayne
Community Not In Subdivision
Zoning Residential
Direction From Highway 70 bypass, exit #369 onto Highway 70 Business, turn on Piney Grove Church Road, turn on Conover Road.
Rooms
Basement None
Primary Bedroom Level Primary Living Area
Interior
Interior Features Mud Room, Bookcases, Kitchen Island, Master Downstairs, 9Ft+ Ceilings, Ceiling Fan(s), Pantry, Walk-in Shower, Eat-in Kitchen, Walk-In Closet(s)
Heating Gas Pack, Propane, Zoned
Cooling Central Air, Zoned
Flooring Tile, Wood
Fireplaces Type Sealed Combustion, Gas Log
Fireplace Yes
Window Features Blinds
Appliance Vent Hood, Stove/Oven - Gas, Refrigerator, Range, Dishwasher
Laundry Hookup - Dryer, Washer Hookup, Inside
Exterior
Garage Attached, Concrete
Garage Spaces 1.0
Carport Spaces 2
Waterfront No
Roof Type Architectural Shingle
Porch Open, Covered, Porch, See Remarks
Building
Story 2
Foundation Brick/Mortar, Raised, Slab
Sewer Septic On Site
Water Municipal Water
New Construction Yes
Schools
Elementary Schools Spring Creek
Middle Schools Spring Creek
High Schools Spring Creek
Others
Tax ID 3546532872
Acceptable Financing Cash, Conventional, FHA, USDA Loan, VA Loan
Horse Property Other
Listing Terms Cash, Conventional, FHA, USDA Loan, VA Loan
Special Listing Condition None
Read Less Info
Want to know what your home might be worth? Contact us for a FREE valuation!

Our team is ready to help you sell your home for the highest possible price ASAP








