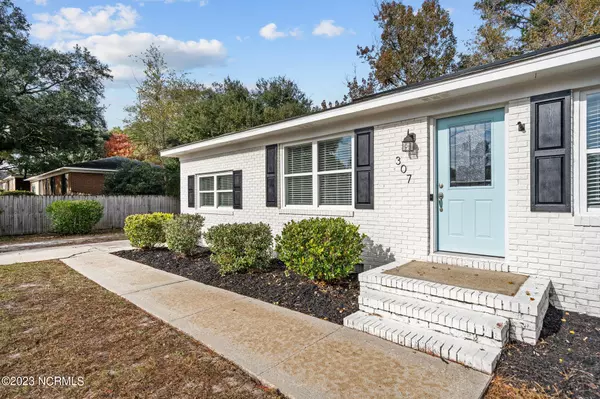$345,000
$345,000
For more information regarding the value of a property, please contact us for a free consultation.
3 Beds
2 Baths
1,458 SqFt
SOLD DATE : 02/19/2024
Key Details
Sold Price $345,000
Property Type Single Family Home
Sub Type Single Family Residence
Listing Status Sold
Purchase Type For Sale
Square Footage 1,458 sqft
Price per Sqft $236
Subdivision Silva Terra
MLS Listing ID 100416535
Sold Date 02/19/24
Style Wood Frame
Bedrooms 3
Full Baths 2
HOA Y/N No
Originating Board North Carolina Regional MLS
Year Built 1975
Lot Size 0.370 Acres
Acres 0.37
Lot Dimensions 103x153x105x153
Property Description
One level brick ranch nestled in a central location close to area beaches, dining, shopping, and Historic Downtown Wilmington. Come take a look at this cozy updated home, you will be glad you did! Open floor plan with lots of natural light. Luxury vinyl planks grace the living areas and owner's suite for easy living. Your kitchen is complete with granite countertops, stainless steel appliances, updated cabinets, tile backsplash, and is open to your bright dining area. The owner's suite features a walk-in closet with custom built-in shelves, personal bathroom with step-in tiled shower, updated vanity, and fixtures. There is a large flex room that could be used as your media room, playroom, or family room - the choice is yours! For peace of mind, the crawl space is encapsulated and has a dehumidifier. Shed, laundry room, large attic, updated lighting, and fenced yard are a few more bonuses. Imagine those cookouts with your family and friends on your spacious deck while enjoying the mature landscaping. All of this plus home is backed by one year home warranty. Don't miss out!
Location
State NC
County New Hanover
Community Silva Terra
Zoning R-15
Direction US-117 S/College Rd., Continue straight onto NC-132 S/College Rd., Turn right onto S 17th St., Turn left onto St Andrews Dr., Turn right onto US-421 N, Sharp left onto US-421 S/Carolina Beach Rd., Turn right onto Silva Terra Dr., home on the right
Rooms
Other Rooms Shed(s)
Primary Bedroom Level Primary Living Area
Interior
Interior Features Ceiling Fan(s), Walk-in Shower, Walk-In Closet(s)
Heating Heat Pump, Electric
Flooring LVT/LVP, Carpet
Fireplaces Type None
Fireplace No
Window Features Blinds
Appliance Stove/Oven - Electric, Refrigerator, Microwave - Built-In, Dishwasher
Exterior
Garage Paved
Waterfront No
Roof Type Shingle
Porch Deck
Parking Type Paved
Building
Story 1
Foundation See Remarks
Sewer Municipal Sewer
Water Shared Well, Municipal Water
New Construction No
Schools
Elementary Schools Williams
Middle Schools Myrtle Grove
High Schools Ashley
Others
Tax ID R07020-006-011-000
Acceptable Financing Cash, Conventional, FHA, VA Loan
Listing Terms Cash, Conventional, FHA, VA Loan
Special Listing Condition None
Read Less Info
Want to know what your home might be worth? Contact us for a FREE valuation!

Our team is ready to help you sell your home for the highest possible price ASAP








