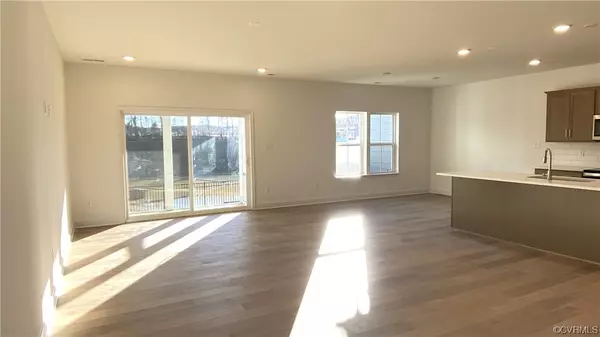$470,670
$461,950
1.9%For more information regarding the value of a property, please contact us for a free consultation.
3 Beds
3 Baths
2,163 SqFt
SOLD DATE : 02/16/2024
Key Details
Sold Price $470,670
Property Type Townhouse
Sub Type Townhouse
Listing Status Sold
Purchase Type For Sale
Square Footage 2,163 sqft
Price per Sqft $217
Subdivision Randolph Pond
MLS Listing ID 2319618
Sold Date 02/16/24
Style Row House
Bedrooms 3
Full Baths 2
Half Baths 1
Construction Status New
HOA Fees $185/mo
HOA Y/N Yes
Year Built 2023
Annual Tax Amount $774
Tax Year 2023
Property Description
Welcome to the Belmont a 2-Story townhome by Main Street Homes! The Belmont offers curb appeal with its traditional exterior featuring a covered front entry. The first level offers a two-story foyer with an open concept dining, kitchen and family area that leads out to a beautiful covered patio. This home also features a two-car front entry garage that leads into a mudroom. The second level is home to an expansive primary bedroom with an en suite featuring a large walk-in closet and shower, two bedrooms, full bathroom, and laundry room. Available as an interior unit.
Location
State VA
County Chesterfield
Community Randolph Pond
Area 62 - Chesterfield
Interior
Interior Features Dining Area, Double Vanity, Granite Counters, High Ceilings, Kitchen Island, Bath in Primary Bedroom, Pantry, Recessed Lighting, Walk-In Closet(s)
Heating Electric, Natural Gas, Zoned
Cooling Electric, Zoned
Flooring Carpet, Vinyl, Wood
Appliance Dishwasher, Disposal, Microwave, Oven
Laundry Washer Hookup, Dryer Hookup
Exterior
Garage Attached
Garage Spaces 2.0
Fence None
Pool None
Community Features Common Grounds/Area, Home Owners Association, Street Lights, Trails/Paths
Waterfront No
Roof Type Shingle
Porch Rear Porch, Patio, Screened
Parking Type Attached, Garage, Garage Door Opener
Garage Yes
Building
Story 2
Sewer Public Sewer
Water Public
Architectural Style Row House
Level or Stories Two
Structure Type Drywall,Frame,HardiPlank Type
New Construction Yes
Construction Status New
Schools
Elementary Schools Watkins
Middle Schools Midlothian
High Schools Midlothian
Others
HOA Fee Include Common Areas
Tax ID 729705427500000
Ownership Corporate
Financing Cash
Special Listing Condition Corporate Listing
Read Less Info
Want to know what your home might be worth? Contact us for a FREE valuation!

Our team is ready to help you sell your home for the highest possible price ASAP

Bought with Virginia Colony Realty Inc







