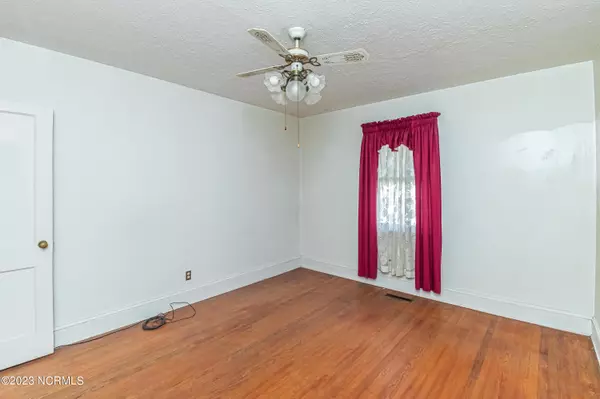$125,000
$120,000
4.2%For more information regarding the value of a property, please contact us for a free consultation.
2 Beds
1 Bath
893 SqFt
SOLD DATE : 01/22/2024
Key Details
Sold Price $125,000
Property Type Single Family Home
Sub Type Single Family Residence
Listing Status Sold
Purchase Type For Sale
Square Footage 893 sqft
Price per Sqft $139
Subdivision Woodford
MLS Listing ID 100417120
Sold Date 01/22/24
Bedrooms 2
Full Baths 1
HOA Y/N No
Originating Board North Carolina Regional MLS
Year Built 1951
Annual Tax Amount $787
Lot Size 0.280 Acres
Acres 0.28
Property Description
This lovely home was built in the 1950s and is located in the city limits, in close proximity to SJAFB and downtown. It features 2 bedrooms, 1 bathroom, and some beautiful hardwood flooring. Additionally, new windows and the roof were installed within the past 3 years, and a concrete driveway has been poured. There's a charming front porch for relaxing on quiet evenings, and outback, you'll find a storage shed for keeping the lawn mower and other tools. The backyard is fenced in for added privacy. However, the seller will not make any repairs, and the property is being sold ''As-Is''. This adorable home is perfect for first-time homebuyers looking for a starter home.
Location
State NC
County Wayne
Community Woodford
Zoning R-9
Direction From Berkeley Blvd; turn right onto E Elm Street, drive approximately 2 miles, turn left onto S Andrews Avenue and turn left onto E Mimosa Street, home will be on the right side.
Rooms
Other Rooms Shed(s)
Basement Crawl Space
Primary Bedroom Level Primary Living Area
Interior
Interior Features None, Eat-in Kitchen
Heating Fireplace(s), Forced Air, Natural Gas
Cooling None
Flooring Vinyl, Wood
Appliance Stove/Oven - Electric
Exterior
Garage On Street, Concrete, Off Street, Paved
Pool None
Utilities Available Community Water, Water Connected, Natural Gas Available
Waterfront No
Waterfront Description None
Roof Type Architectural Shingle
Porch Porch
Parking Type On Street, Concrete, Off Street, Paved
Building
Lot Description Level
Story 1
Sewer Community Sewer
New Construction No
Schools
Elementary Schools Carver Heights
Middle Schools Dillard Middle
Others
Tax ID 3509418241
Acceptable Financing Cash, Conventional, FHA, VA Loan
Listing Terms Cash, Conventional, FHA, VA Loan
Special Listing Condition Estate Sale
Read Less Info
Want to know what your home might be worth? Contact us for a FREE valuation!

Our team is ready to help you sell your home for the highest possible price ASAP








